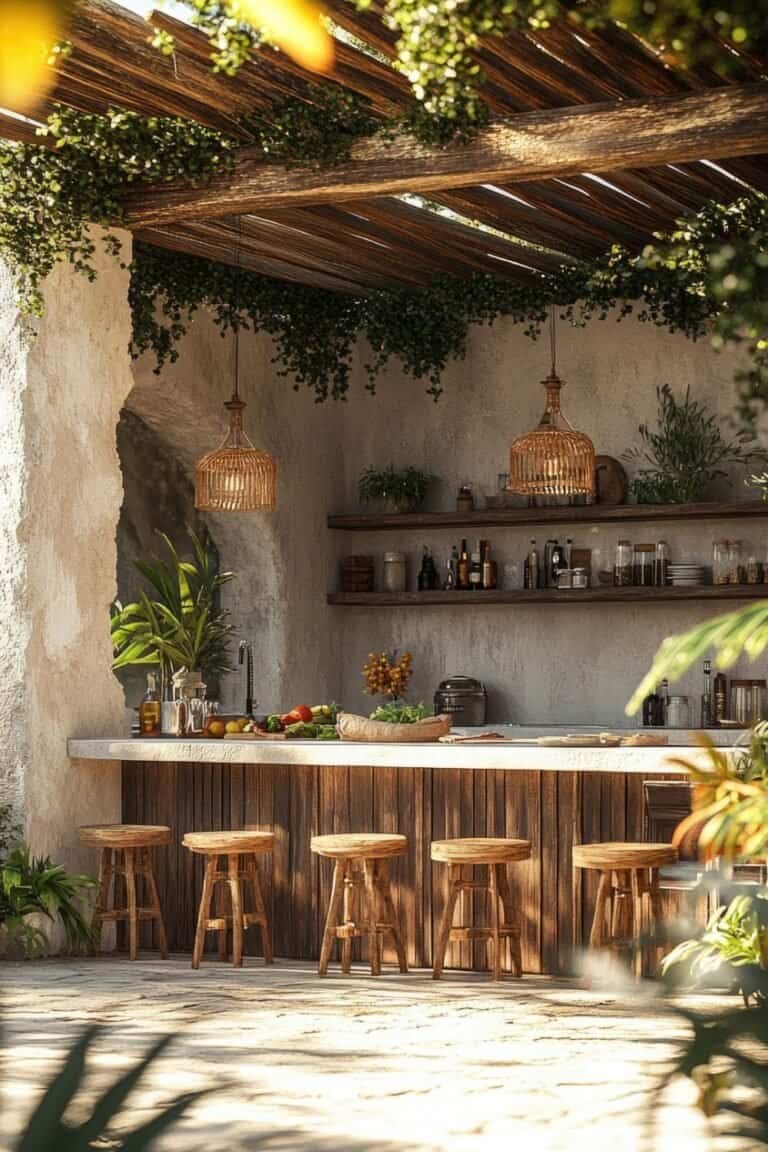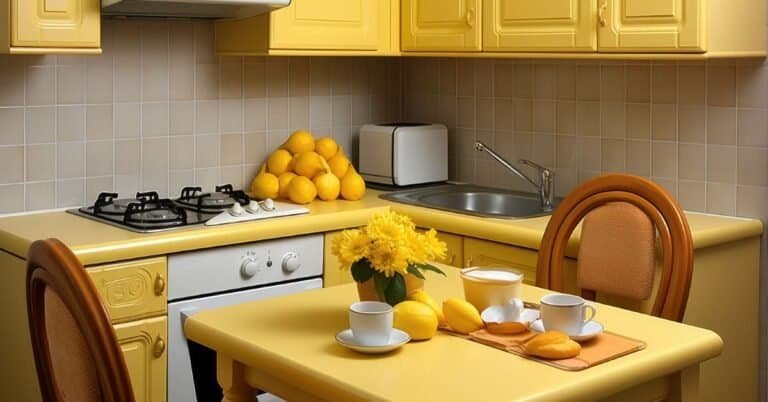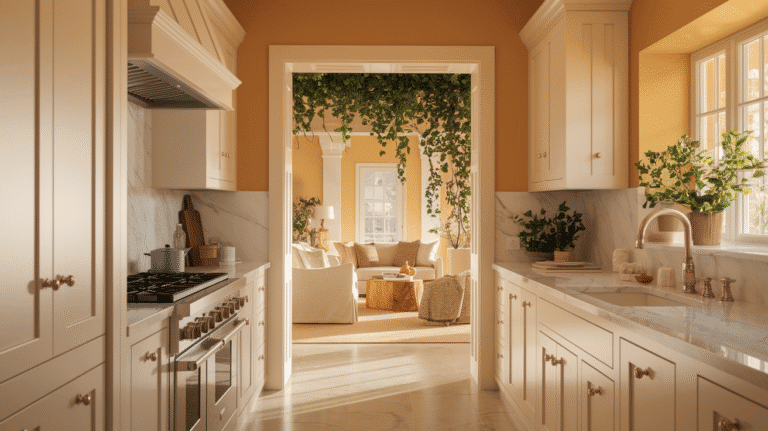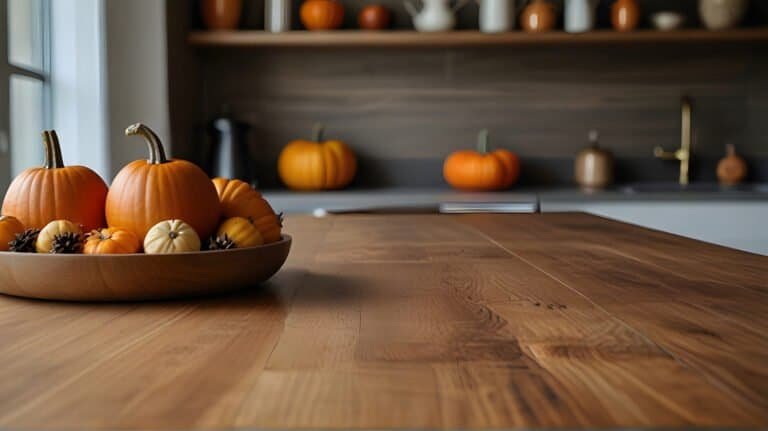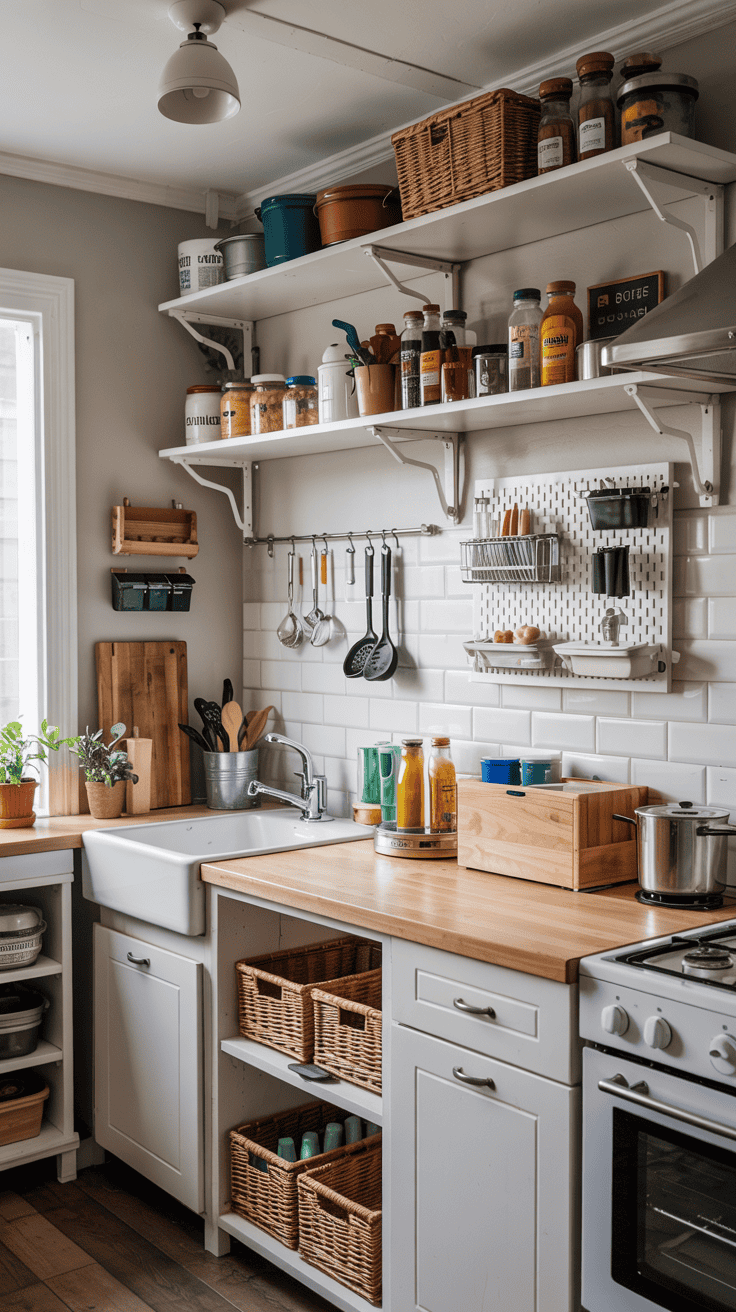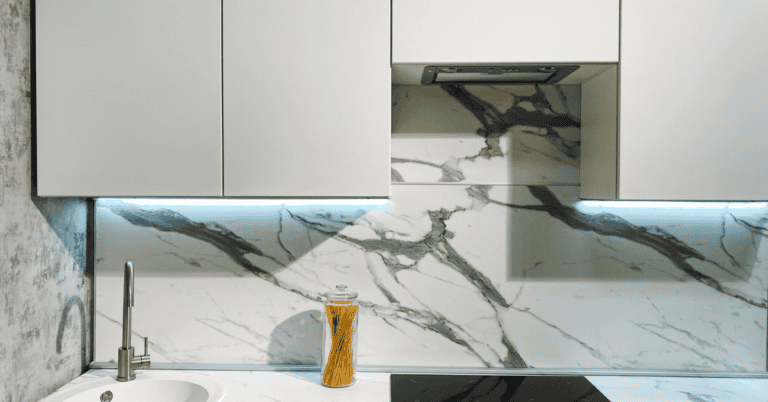This post shows you 8 Open Kitchen Designs: From Cozy to Modern Layouts That Maximize Your Space
Introduction: Why Open Kitchens Are Transforming Modern Homes
Open kitchens have revolutionized the way we think about home design. No longer hidden away behind walls, today’s kitchens have become the heart of the home—a place where cooking, entertaining, and family life seamlessly blend together.
The open kitchen concept has gained immense popularity for good reason: it creates a sense of spaciousness, improves flow between living areas, and allows the cook to remain connected with family and guests.
Whether you’re renovating an existing space or designing a new home, understanding different open kitchen layouts can help you create a space that perfectly suits your lifestyle, aesthetic preferences, and spatial constraints. From cozy nooks to expansive modern designs, this article explores eight distinct open kitchen concepts that can transform your home.

1. Cozy Kitchen: Creating Warmth in Open Layouts

A cozy kitchen doesn’t necessarily mean small or cramped—it’s about creating a warm, inviting atmosphere within an open concept. To achieve this:
- Use warm color palettes featuring earth tones, rich woods, and soft neutrals
- Incorporate textural elements like exposed brick, wooden beams, or textured tile backsplashes
- Add a kitchen island with comfortable seating that encourages lingering conversations
- Install pendant lighting that casts a warm glow over the space
- Include open shelving to display cherished items and add personality
The key to creating a cozy kitchen within an open floor plan is to define the space using visual cues rather than walls. A large area rug under a dining table, a slightly lower ceiling over the kitchen area, or strategic lighting can all help delineate the kitchen without closing it off. The result is a kitchen that feels intimate and welcoming while still maintaining connection with adjacent spaces.
2. Semi-Open Kitchen: The Perfect Balance of Connection and Separation

For those who appreciate the openness of modern designs but still want some division between cooking and living areas, the semi-open kitchen offers an ideal compromise. This design typically features:
- Partial walls or half-walls that provide some visual separation
- Glass partitions that maintain sightlines while containing cooking sounds and aromas
- Peninsula counters that define the kitchen boundary while providing additional workspace
- Architectural elements like columns or level changes that subtly divide spaces
- Strategic placement of tall cabinets or appliances to create natural breaks
The beauty of a semi-open kitchen is that it maintains the social aspect of open layouts while addressing some of their common criticisms. Cooking mess can be partially concealed, noise is somewhat contained, and there’s still a sense of the kitchen being its own distinct space. This arrangement works particularly well in homes where complete openness might feel overwhelming or where the kitchen needs to serve multiple functions simultaneously.
3. Open Plan Kitchen Dining Living: The Ultimate Multi-Functional Space

The fully integrated open plan kitchen dining living arrangement has become the gold standard in contemporary home design. This layout creates a multifunctional great room where:
- The kitchen, dining area, and living room exist within one continuous space
- Sight lines extend throughout the entire area, creating a sense of spaciousness
- Family members can interact even while engaged in different activities
- Entertainment becomes easier as the host can cook while still engaging with guests
- Natural light can flow through the entire space, benefiting all functional areas
To make this layout work effectively, consider unifying elements that tie the various zones together: consistent flooring throughout, a cohesive color scheme, and complementary furnishings. At the same time, use area rugs, lighting fixtures, and furniture arrangements to create visual boundaries between the kitchen, dining, and living areas. The goal is to create a space that feels unified yet still respects the distinct functions of each area.
4. Open Space Kitchen: Designing for Flow and Functionality

An open space kitchen prioritizes movement and accessibility, creating an environment where multiple people can cook, entertain, and socialize without feeling cramped. Essential considerations include:
- Ample circulation space around islands and between countertops (at least 42 inches for primary pathways)
- Strategic work triangles that allow for efficient movement between the refrigerator, sink, and cooking areas
- Extended countertops that provide generous prep areas and casual dining options
- Multiple access points that prevent bottlenecks during busy times
- Thoughtful placement of appliances to create natural workflow patterns
Open space kitchens excel at accommodating multiple cooks and guests, making them perfect for families who cook together or those who frequently entertain. The key to successful design is balancing openness with practical considerations—creating enough structure to support efficient cooking while maintaining the spacious, airy feel that makes open kitchens so appealing.
5. Kitchen Aesthetic: Choosing the Right Style for Your Open Design

Because open kitchens are visible from other living areas, their aesthetic impact extends beyond the cooking space itself. Consider these popular styles that work particularly well in open layouts:
- Farmhouse: Combines practicality with rustic charm through apron sinks, shaker cabinets, and vintage accessories
- Industrial: Embraces raw materials like concrete, metal, and exposed ductwork for an edgy, urban feel
- Minimalist: Focuses on clean lines, handle-less cabinets, and concealed storage to reduce visual clutter
- Transitional: Blends traditional elements with contemporary features for a timeless, adaptable look
- Coastal: Uses light colors, natural textures, and blue accents to create a breezy, relaxed atmosphere
When selecting your kitchen aesthetic, consider how it will interact with the style of adjacent spaces. In open layouts, visual cohesion becomes especially important—your kitchen should complement rather than compete with surrounding areas. This doesn’t mean everything must match perfectly, but there should be thoughtful connections through color, material, or design elements that create a harmonious overall impression.
6. Small Open Kitchen: Smart Solutions for Limited Square Footage

Limited space doesn’t mean you have to sacrifice the benefits of an open kitchen. These strategies can help maximize functionality in smaller footprints:
- Opt for a single-wall kitchen with an island that doubles as dining space
- Use multi-functional furniture pieces, like islands with built-in storage and seating
- Install ceiling-height cabinets to maximize vertical storage
- Choose scaled-down, apartment-sized appliances that offer full functionality in smaller dimensions
- Incorporate clever storage solutions like pull-out pantries, drawer dividers, and cabinet organizers
- Use light colors and reflective surfaces to create the illusion of more space
- Consider glass or open shelving to prevent the space from feeling closed in by solid cabinetry
Small open kitchens can be remarkably efficient and attractive when well-designed. The key is to embrace the constraints rather than fighting them—prioritize what’s most important for your cooking and entertaining style, then design around those essential elements. With thoughtful planning, even compact kitchens can feel spacious and welcoming.
7. Modern Open Kitchen: Sleek Designs for Contemporary Living

Modern open kitchens emphasize clean lines, innovative materials, and technological integration. Key characteristics include:
- Frameless, flat-panel cabinets with minimal hardware
- Integrated appliances that blend seamlessly with cabinetry
- Waterfall countertops that extend down the sides of islands for a sculptural effect
- Smart technology integration for lighting, appliances, and climate control
- High-contrast color schemes, often featuring black, white, and bold accent colors
- Statement lighting fixtures that serve as focal points
- Unexpected materials like concrete, large-format tiles, or engineered surfaces
The modern open kitchen prizes visual simplicity while incorporating complex functionality behind its sleek facades. Storage solutions often include touch-latch mechanisms, hidden pantries, and specialized organizers that keep countertops clear and clutter-free. The result is a kitchen that feels more like a sophisticated living space than a utilitarian cooking area—perfect for contemporary homes where the kitchen serves as both a functional workspace and a design statement.
8. Mixed Materials: Creating Visual Interest in Open Layouts

One of the most exciting trends in open kitchen design is the deliberate mixing of materials to create depth, contrast, and visual intrigue. Consider these compelling combinations:
- Wood and metal: Warm wooden cabinets paired with stainless steel appliances and fixtures
- Stone and glass: Natural stone countertops complemented by glass backsplashes or cabinet fronts
- Matte and glossy: Contrasting finishes that play with light and create visual dimension
- Painted and natural wood: Two-tone cabinets that define different areas of the kitchen
- Tile and solid surfaces: Decorative tiles used as accents against more subdued countertops
The key to successful material mixing is maintaining balance—too many different materials can create visual chaos, while too few might result in a flat, uninteresting space. Choose a dominant material or color that anchors the design, then introduce complementary elements that add interest without overwhelming. This approach creates a kitchen that feels layered and thoughtfully composed, with each material serving a purposeful role in the overall design.
Conclusion: Finding the Perfect Open Kitchen Design for Your Home
The ideal open kitchen design is one that reflects your personal lifestyle, aesthetic preferences, and the unique characteristics of your home. Whether you gravitate toward a cozy kitchen with farmhouse charm or a sleek, modern space with cutting-edge technology, the most successful designs prioritize both functionality and connection—creating spaces where cooking becomes a shared experience rather than an isolated task.
As you plan your open kitchen, consider how you’ll actually use the space: Do you entertain frequently? Do multiple family members cook simultaneously? Do you need defined zones for homework, bill-paying, or other non-cooking activities? Answering these questions will help you determine the right balance of openness and structure for your specific needs.
Remember that the best open kitchen designs evolve with their owners, incorporating smart storage solutions, durable materials, and versatile layouts that can adapt to changing needs over time. With thoughtful planning and creative design, your open kitchen can become not just the heart of your home, but its soul as well—a space where memories are made, relationships are nurtured, and daily life unfolds in all its beautiful complexity.


