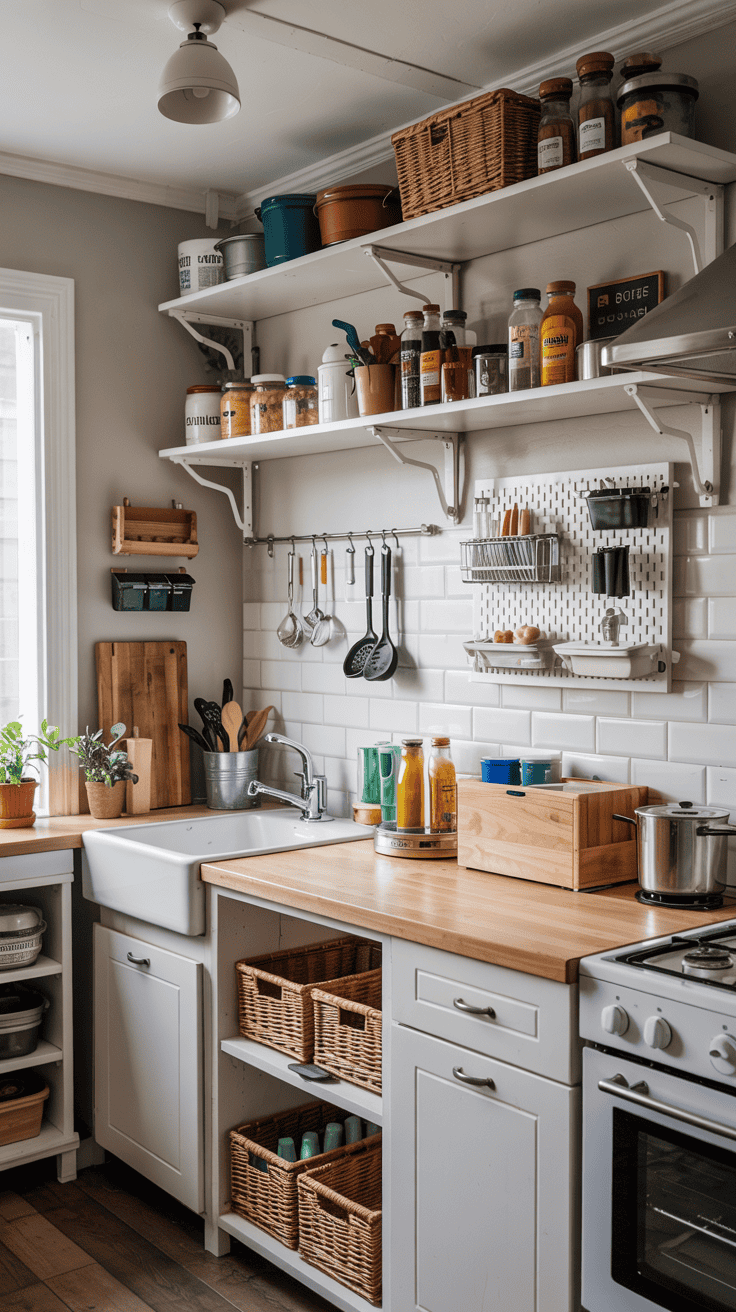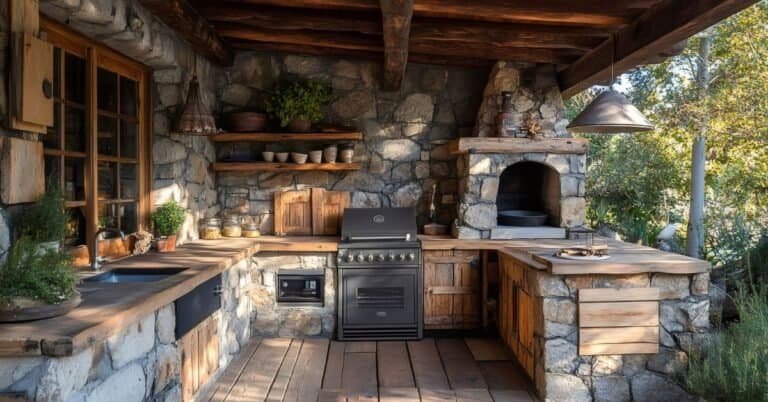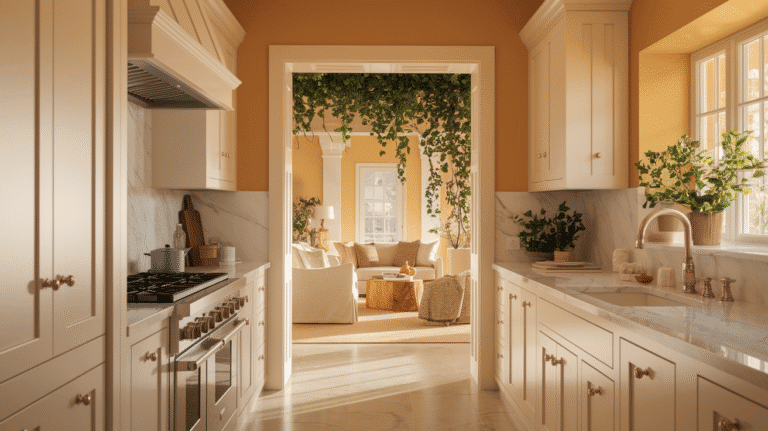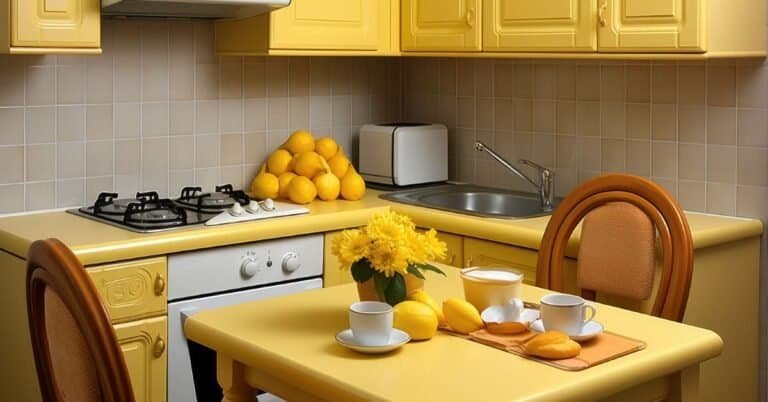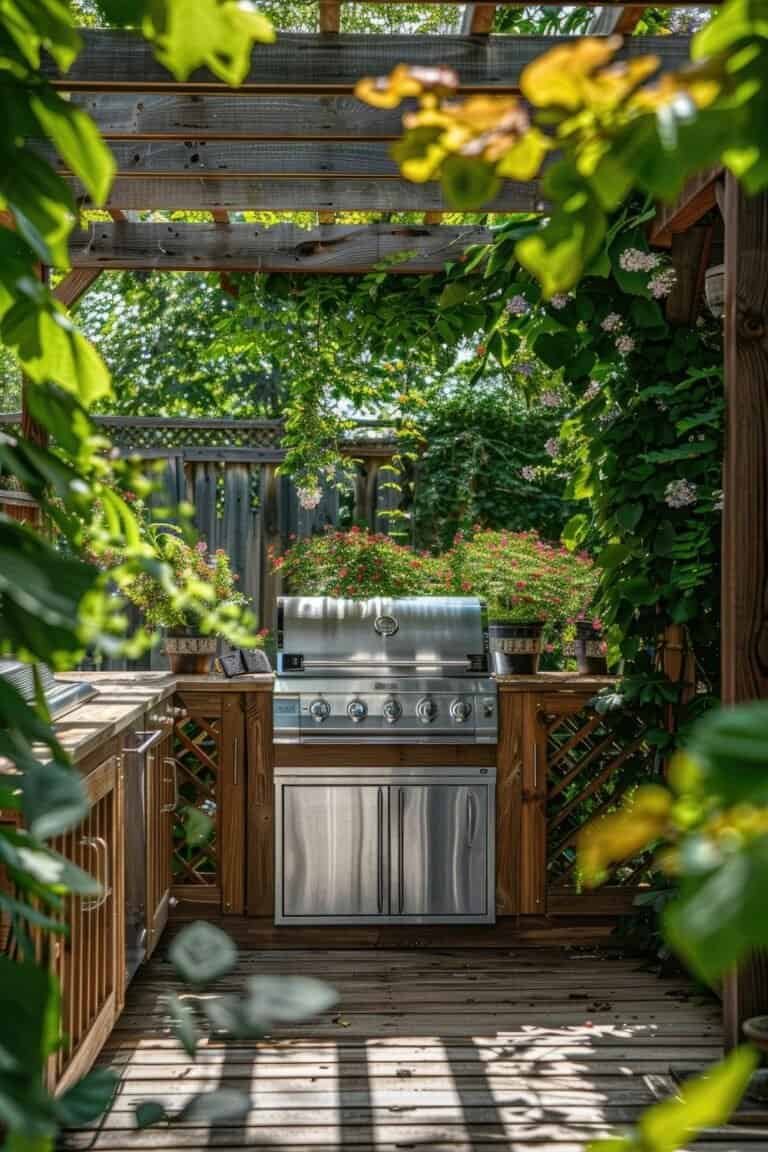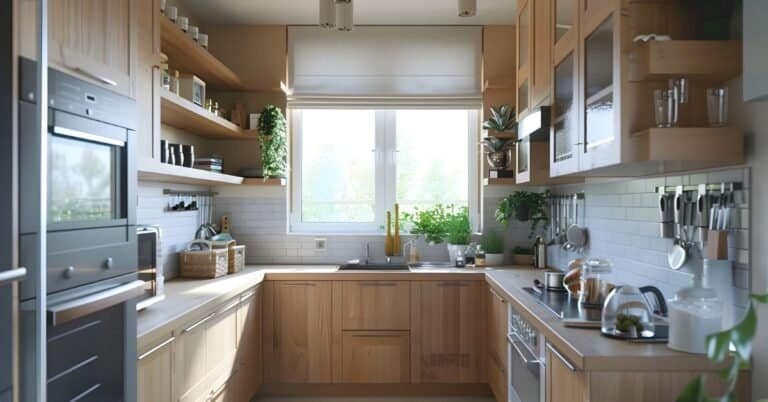This post shows you 12 Classic Timeless Kitchen Layouts That Balance Beauty and Functionality
Introduction: The Enduring Marriage of Form and Function in Kitchen Design
The kitchen has evolved from a purely utilitarian space hidden away from guests to the undisputed heart of the modern home—a place where cooking, entertaining, and family life seamlessly intersect.
When designing a new house kitchen, the layout you choose forms the foundation upon which all other design decisions rest. A truly timeless kitchen transcends fleeting trends by perfectly balancing aesthetic appeal with practical functionality, creating a space that remains both beautiful and useful for decades to come.
Whether you’re drawn to the warmth of a traditional design or the clean lines of contemporary styling, the most enduring kitchens share one crucial characteristic: they work effortlessly for the people who use them. In today’s homes, where the open kitchen concept dominates, selecting a layout that supports both cooking efficiency and social connection becomes even more critical.
The perfect kitchen aesthetic emerges not just from color choices and material selections, but from thoughtful spatial planning that anticipates how you’ll move through and use the space daily. In this article, we explore twelve classic kitchen layouts that have stood the test of time, each offering unique advantages for creating that perfect warm white kitchen you’ll love for years to come.

1. The Galley Kitchen: Efficient Simplicity in Linear Design

The galley kitchen—named for its resemblance to a ship’s cooking quarters—represents one of the most efficient layouts ever designed. With parallel counters creating a central walkway, this arrangement positions everything within easy reach, minimizing unnecessary steps during cooking. Professional chefs often prefer this configuration for its streamlined workflow, allowing for the classic “cooking triangle” in a compact footprint.
In modern interpretations of the timeless kitchen, galley designs often feature one solid wall of cabinetry opposite a wall with windows, bringing natural light into what might otherwise feel like a confined space. For narrow rooms in older homes, the galley layout maximizes functionality without requiring expensive structural changes. To enhance the kitchen aesthetic in a galley arrangement, consider using glass-front upper cabinets or open shelving on one side to prevent the space from feeling closed in.
While traditionally enclosed, contemporary galley kitchens can be adapted to more open concepts by removing one wall or introducing a peninsula that transitions to dining or living areas. For those creating a new house kitchen in a smaller footprint, the galley offers unmatched efficiency while leaving room in the budget for higher-quality finishes that enhance its timeless appeal.
2. L-Shaped Layout: The Versatile Corner Solution

The L-shaped kitchen ranks among the most adaptable and enduring layouts, fitting seamlessly into most homes while offering considerable workflow advantages. By utilizing two perpendicular walls, this configuration creates a natural work triangle while leaving the remaining space open for dining or circulation. This inherent openness makes the L-shape particularly well-suited for today’s open kitchen designs, where visibility and connection to adjacent living areas is prized.
For smaller spaces, an L-shaped layout maximizes corner storage through specialized solutions like lazy Susans or pull-out systems that prevent items from disappearing into inaccessible depths. In larger rooms, this configuration can be expanded to include an island, creating additional work surface and storage while maintaining excellent traffic flow. The resulting layout creates natural zones for cooking and cleanup while still allowing for conversation with family or guests.
The timeless appeal of L-shaped kitchens stems from their remarkable adaptability to both traditional and contemporary aesthetics. Whether you envision a warm white kitchen with classic detailing or a sleek, modern space with minimalist cabinetry, the L-shape provides an enduring foundation that supports virtually any design direction. For new construction, this layout offers an ideal balance of function and sociability without the expense of extensive custom cabinetry.
3. U-Shaped Configuration: Maximizing Storage and Workflow

The U-shaped kitchen creates a cook’s sanctuary by surrounding the work area with continuous counter space and abundant storage on three sides. This classic configuration represents the ultimate expression of the work triangle concept, positioning refrigerator, sink, and cooking appliances at optimal distances from one another. The resulting workflow minimizes crossover traffic, allowing multiple cooks to work simultaneously without collision.
In larger kitchens, the U-shape creates natural divisions of labor—one wall for food preparation, another for cooking, and the third for cleanup. This intuitive organization contributes to the timeless functionality that has kept this layout relevant through decades of changing kitchen fashions. For those designing a new house kitchen with generous space, the U-shape offers unmatched storage capacity without requiring specialty cabinetry or complex solutions.
To prevent a U-shaped kitchen from feeling closed off—particularly important in today’s open kitchen concepts—consider raising the height of one peninsula to create a casual dining counter that visually connects to adjacent living areas. Alternatively, removing upper cabinets on one wall and replacing them with windows creates a brighter, more expansive feeling while maintaining the functional advantages of the U-configuration. This layout particularly shines in warm white kitchen designs, where light colors and thoughtful lighting prevent the three-wall arrangement from feeling confining.
4. Island-Centric Design: The Social Hub of Modern Homes

Perhaps no kitchen element better symbolizes the modern kitchen’s evolution from workspace to social center than the island. Island-centric layouts—typically built upon L-shaped or single-wall foundations—place this multifunctional feature at the heart of the kitchen, creating a natural gathering point that supports both culinary and social activities. The enduring popularity of island kitchens stems from their remarkable versatility, with the central structure serving as prep space, casual dining area, homework station, and conversation hub.
In timeless kitchen design, the most successful islands maintain proportions that complement the room rather than dominate it. Ideally, clearance of 42-48 inches should surround the island to ensure comfortable circulation, even when multiple people occupy the space. This generous pathway prevents the kitchen aesthetic from feeling cramped or dated as family needs evolve.
For new house kitchens, consider an island that includes both functional and decorative elements—perhaps housing the main sink and dishwasher on the working side while presenting a clean expanse of countertop for serving on the social side. In warm white kitchen designs, islands offer an opportunity to introduce contrast through alternative materials or deeper colors that anchor the space while maintaining the bright, timeless quality of perimeter cabinetry.
The island-centric layout excels in open kitchen designs, creating a natural boundary between cooking and living spaces without erecting visual barriers. This quality makes islands a defining feature of contemporary homes, yet their functionality ensures they’ll remain relevant as housing trends continue to evolve.
5. Peninsula Kitchen: The Perfect Compromise for Semi-Open Spaces

The peninsula kitchen offers many advantages of an island layout but requires one less traffic aisle, making it ideal for medium-sized spaces where a true island might feel cramped. By extending a counter from an L-shaped or U-shaped layout, the peninsula creates a partial division between kitchen and adjacent areas while maintaining visual connection—the perfect compromise between open concept and defined spaces.
In timeless kitchen design, peninsulas excel at creating functional zones without sacrificing the sense of spaciousness that homeowners prize. The extended counter can house a cooktop or sink, keeping these work-intensive areas partially separated from social spaces while still allowing conversation. Alternatively, a clean peninsula counter can serve as a casual dining area, homework station, or buffet surface for entertaining.
For renovations of older homes, where structural constraints or budget limitations might make removing walls challenging, the peninsula offers a way to achieve a more open kitchen aesthetic without extensive reconstruction. This adaptability to existing conditions makes the peninsula layout one of the most cost-effective ways to update a kitchen’s functionality while maintaining its timeless appeal.
In warm white kitchen designs, peninsulas provide natural stopping points for material or color transitions. Consider using the peninsula to introduce complementary elements that add depth to the design—perhaps bar stools in natural wood to warm the space, or pendant lighting that creates a visual transition between working and dining areas.
6. Single-Wall Kitchen: Minimalist Design for Maximum Impact

The single-wall kitchen represents perhaps the most efficient use of space in the modern home, consolidating all functions—storage, preparation, cooking, and cleanup—along one wall. While traditionally associated with smaller apartments or lofts, this layout has gained renewed appreciation in contemporary design for its clean lines and minimalist aesthetic. When thoughtfully executed, the single-wall kitchen can achieve remarkable functionality while making a bold design statement.
The timeless appeal of this configuration lies in its emphasis on efficiency and visual simplicity. Without the corners that complicate many kitchen layouts, cabinetry can run in an uninterrupted line, creating an elegant backdrop for open-plan living. For those designing a new house kitchen with an emphasis on entertaining and social connection, the single wall creates a culinary stage where cooking becomes performance.
To enhance functionality in this compact arrangement, consider extending counter depth beyond standard dimensions, creating more generous work surfaces that compensate for limited linear footage. Tall pantry cabinets at one or both ends provide essential storage while framing the composition. In smaller spaces, forgoing upper cabinets in favor of open shelving maintains an airy kitchen aesthetic while keeping essentials accessible.
For maximum impact in open kitchen designs, consider the single wall as an architectural feature rather than merely functional space. Materials with visual depth—like honed marble backsplashes or rich wood cabinetry—transform this simple layout into a sophisticated design element. In warm white kitchen schemes, the single wall creates a clean canvas for thoughtful lighting, artwork, and carefully curated accessories that express personal style.
7. Double Island Layout: Luxury and Functionality for Larger Spaces

For truly generous spaces, the double island layout represents the ultimate expression of both luxury and functionality. By incorporating two distinct island structures, this configuration creates specialized zones that allow multiple activities to occur simultaneously without interference. One island typically serves as the primary work area—often housing the main sink and dishwasher—while the second provides space for casual dining, homework, or entertaining.
The enduring appeal of this arrangement lies in its remarkable versatility and clear definition of kitchen zones. The separation between islands—ideally at least four feet to allow comfortable passage—creates a natural corridor that directs traffic without impeding workflow. This thoughtful organization contributes to a timeless kitchen aesthetic that remains functional regardless of changing entertainment styles or family needs.
For those designing a new house kitchen with emphasis on entertaining, consider differentiating the islands by height, material, or function. A traditional counter-height island for cooking might be complemented by a slightly higher surface optimized for bar seating, or a lower table-height island that accommodates standard dining chairs. This variation adds visual interest while clearly communicating each island’s purpose.
In open kitchen concepts, double islands create architectural definition without visual barriers. When centered within a larger space, they establish the kitchen as a distinct zone while maintaining connection to adjacent areas. For warm white kitchen designs, the islands offer opportunities to introduce complementary materials that add depth and interest to the neutral palette—perhaps natural wood or a contrasting stone that grounds the lighter perimeter cabinetry.
8. Broken-Plan Kitchen: Defined Zones Without Walls

The broken-plan kitchen represents a thoughtful evolution of the open concept, creating distinct zones for different activities without sacrificing the sense of spaciousness and connection that homeowners prize. Unlike completely open layouts, the broken plan uses partial walls, level changes, strategic furniture placement, or architectural elements like columns or archways to suggest boundaries between spaces while maintaining visual flow.
This approach creates a timeless kitchen design that balances privacy and connection—allowing the cook to maintain conversation with family or guests while containing cooking mess within a defined area. For families with young children, the broken plan offers another advantage: parents can supervise play areas while working in the kitchen, yet functional elements like hot surfaces remain subtly separated from family traffic.
In new house kitchen design, consider incorporating half-height walls topped with open shelving to define the cooking zone while preserving sightlines. Alternatively, a change in ceiling treatment—perhaps a coffered section or recessed lighting pattern—can define the kitchen area without physical barriers. These subtle architectural cues create natural transitions between spaces while accommodating the flexible nature of contemporary living.
For open kitchen aesthetics with greater definition, consider using different but complementary flooring materials to delineate zones. A warm white kitchen might feature classic marble-look tile in the cooking area transitioning to hardwood in dining spaces, creating visual boundaries that guide movement through the home. This thoughtful zoning ensures the kitchen remains an integrated yet distinct element of the larger living space.
9. The Butler’s Pantry Addition: Classic Elegance Meets Practical Storage

The butler’s pantry—a dedicated transition space between kitchen and dining areas—represents a resurgence of historical functionality in contemporary homes. This secondary space typically features additional storage, supplementary counter space, and often specialized equipment like wine refrigerators or coffee stations. While traditionally associated with formal homes, today’s butler’s pantries serve eminently practical purposes in casual entertaining while adding architectural interest to the floor plan.
The timeless appeal of this arrangement lies in its ability to keep the main kitchen aesthetically pleasing while relocating utilitarian elements to an adjacent space. During entertaining, the butler’s pantry serves as a staging area for serving pieces and a buffer zone that conceals cooking mess from guests’ view. For everyday use, it houses small appliances and specialty items that might otherwise clutter primary counter space.
For those designing a new house kitchen with entertaining in mind, even a modest butler’s pantry—perhaps just four feet wide—can dramatically enhance functionality. Consider incorporating open shelving for frequently used serving pieces, additional drawer space for linens and flatware, and a small sink for flower arranging or beverage preparation. These thoughtful details contribute to a kitchen that works as beautifully as it looks.
In warm white kitchen designs, the butler’s pantry offers an opportunity to introduce complementary color or pattern that might overwhelm the main space. Consider a dramatic backsplash tile, deeper cabinet color, or specialized hardware that adds personality while maintaining connection to the primary kitchen’s more restrained aesthetic. This layering of design elements creates visual depth that contributes to a truly timeless home.
10. Open Concept with Defined Cooking Zone: Balance of Connection and Function

The open concept with a defined cooking zone represents perhaps the most popular contemporary kitchen layout, balancing the social advantages of openness with the practical needs of serious cooking. Unlike completely undifferentiated spaces, this arrangement uses thoughtful design elements to create a distinct kitchen area within the larger room, often through strategic placement of islands, peninsulas, or architectural features that suggest boundaries without creating barriers.
The enduring appeal of this layout lies in its remarkable flexibility—allowing the cook to participate in family life or entertaining while working, yet providing sufficient separation to contain cooking mess and create efficient workflows. For those designing a new house kitchen, this balanced approach creates spaces that can evolve with changing family needs while maintaining their fundamental functionality.
To enhance the timeless quality of this arrangement, consider using ceiling treatments to define the cooking zone—perhaps recessed lighting in a geometric pattern or a subtle soffit that frames the kitchen area. These architectural cues create natural transitions between spaces while accommodating the flexible nature of contemporary living. Similarly, a change in flooring material can delineate cooking areas from adjacent spaces without erecting visual barriers.
In open kitchen designs with defined cooking zones, lighting plays a crucial role in creating atmosphere and functionality. Consider layering ambient, task, and accent lighting with separate controls, allowing the cooking zone to remain brightly illuminated while adjacent dining or living areas shift to more intimate lighting for entertaining. This thoughtful illumination enhances both the practical function and aesthetic appeal of the space, contributing to a warm white kitchen that feels welcoming at any time of day.
11. G-Shaped Kitchen: Abundant Counter Space with Integrated Dining

The G-shaped kitchen represents an evolution of the U-shaped layout, adding a partial fourth wall or peninsula that creates a semi-enclosed cooking area with exceptional counter space and storage. This configuration typically leaves one side partially open, allowing connection to adjacent areas while providing more substantial work surfaces than most other layouts. The resulting shape—resembling the letter G—creates a natural division between cooking and dining functions while maintaining visual connection.
The timeless functionality of this arrangement stems from its remarkable efficiency for serious cooks, positioning everything within easy reach while providing ample space for multiple work zones. The partial enclosure creates a sense of the kitchen as a distinct room even within open-concept homes, allowing the cook to contain mess while remaining connected to family activities or entertaining.
For those designing a new house kitchen, the G-shape offers particular advantages for families who cook frequently, providing more linear feet of counter space than most configurations without requiring excessive square footage. Consider using the peninsula or partial fourth wall as a breakfast bar with seating on the exterior side, creating a natural transition between cooking and dining zones while maximizing functionality.
In warm white kitchen designs, the G-shape creates multiple surfaces for subtle material variations that add visual interest while maintaining cohesive design. Perhaps the peninsula features a different countertop material from perimeter surfaces, or upper cabinets transition to open shelving along the dining-facing section. These thoughtful transitions contribute to a kitchen aesthetic that feels curated rather than formulaic, enhancing the space’s timeless appeal.
12. The Work Triangle: Timeless Efficiency in Any Configuration

While not a layout in itself, the work triangle concept represents perhaps the most enduring principle in kitchen design—one that transcends specific configurations to ensure functionality in any arrangement. This fundamental concept positions the three primary work centers—refrigerator, sink, and cooking surface—in a roughly triangular pattern, with each leg of the triangle measuring between four and nine feet. When properly implemented, this arrangement minimizes unnecessary steps while preventing traffic through active work zones.
The remarkable longevity of this design principle stems from its foundation in human movement and efficiency rather than fleeting stylistic preferences. Whether applied to a compact galley kitchen or expansive open concept, the work triangle creates intuitive workflows that make cooking more pleasurable and less fatiguing. For those designing a timeless kitchen, this principle should inform the placement of major appliances regardless of the overall layout selected.
In contemporary interpretations, the classic triangle often expands to incorporate additional work centers like prep sinks, beverage stations, or specialized cooking appliances. Rather than abandoning the principle, thoughtful designers create multiple overlapping triangles that serve different functions while maintaining the fundamental efficiency of the original concept. This evolution ensures the work triangle remains relevant in even the most contemporary kitchens.
For those creating a new house kitchen, consider how the work triangle functions not just for daily cooking but for special occasions when multiple cooks might utilize the space simultaneously. In warm white kitchen designs, the placement of major appliances according to triangle principles creates natural focal points that can be enhanced through lighting, backsplash treatments, or architectural details. This thoughtful organization contributes to both the beauty and functionality that define truly timeless kitchens.
Conclusion: Selecting the Right Timeless Layout for Your Home and Lifestyle
The enduring beauty of classic kitchen layouts lies in their remarkable adaptability to both architectural constraints and personal preferences. Rather than following fleeting trends, these time-tested configurations prioritize fundamental functionality while providing frameworks for expressing individual style. Whether you’re drawn to the efficient simplicity of a galley kitchen or the social connectivity of an island-centric design, the most successful layouts align with both your home’s architecture and your family’s lifestyle.
When planning your new house kitchen, consider not just how you cook today, but how your needs might evolve over time. The most timeless kitchens anticipate changing family dynamics, from young children needing supervision to teenagers gathering with friends to empty-nest entertaining. By selecting a layout with inherent flexibility, you create a space that remains relevant through life’s transitions without requiring costly renovations.
In today’s homes, where the open kitchen concept predominates, thoughtful layout selection becomes even more critical. The kitchen no longer exists as an isolated room but as an integrated element of the larger living space, visible from multiple vantage points throughout the day. This prominence elevates the importance of a cohesive kitchen aesthetic that complements adjacent areas while maintaining its functional integrity.
Remember that truly timeless design balances innovation with proven principles. While smart technology and contemporary materials may enhance your kitchen’s functionality, the fundamental spatial relationships that define classic layouts remain as relevant today as they were generations ago. By honoring these enduring principles while expressing your personal style—perhaps through a warm white kitchen palette that bridges traditional and contemporary sensibilities—you create a space that will serve your family beautifully for decades to come.


