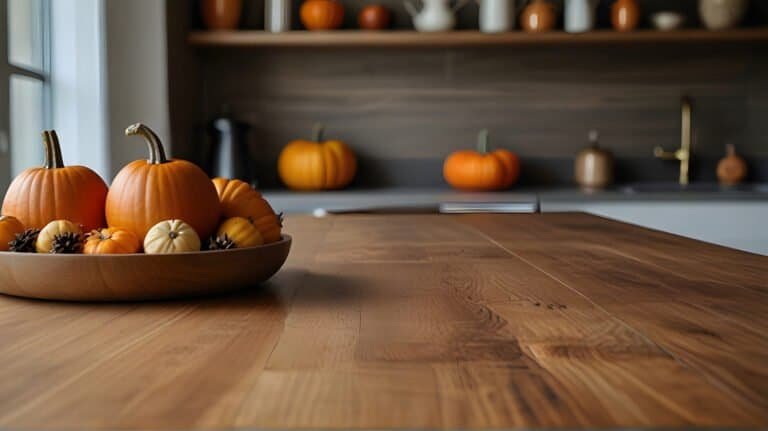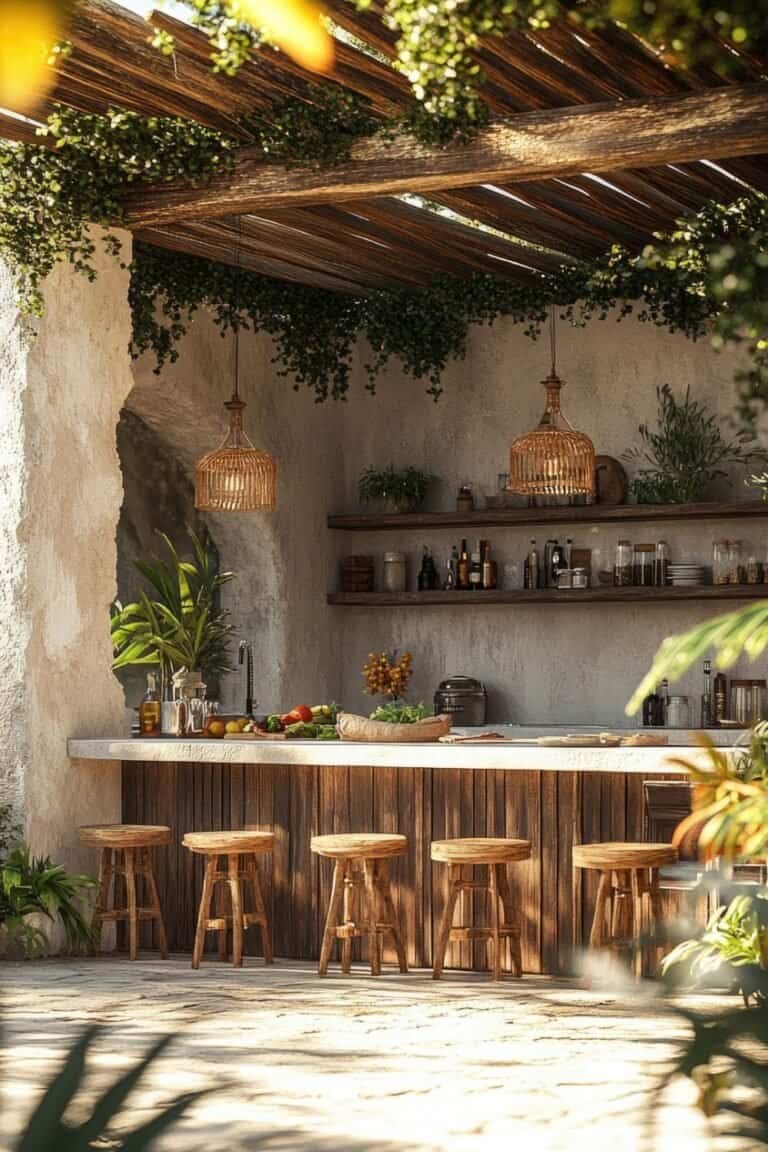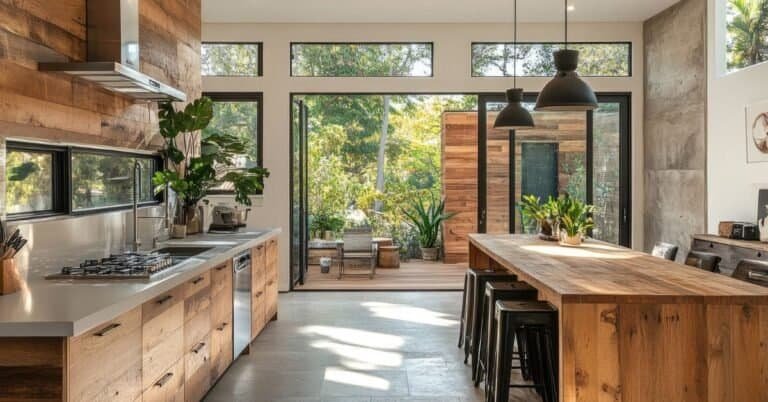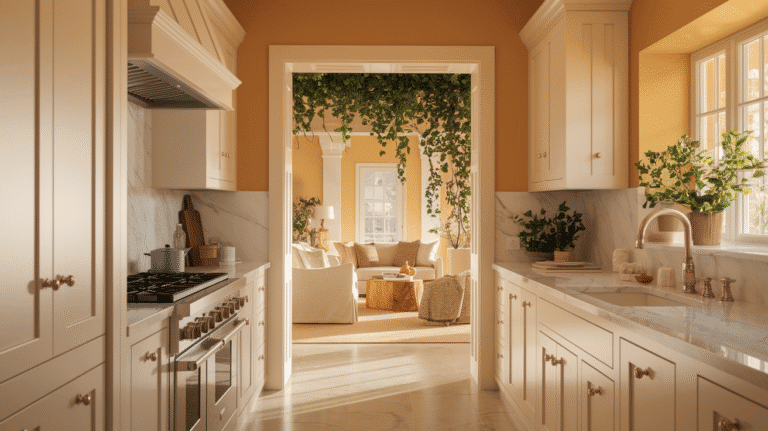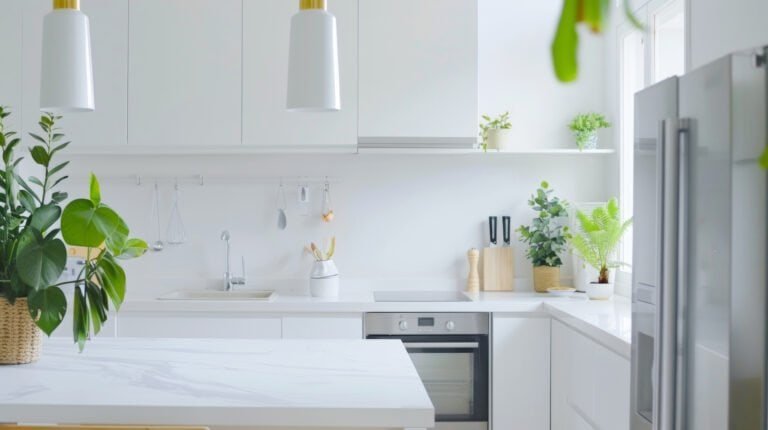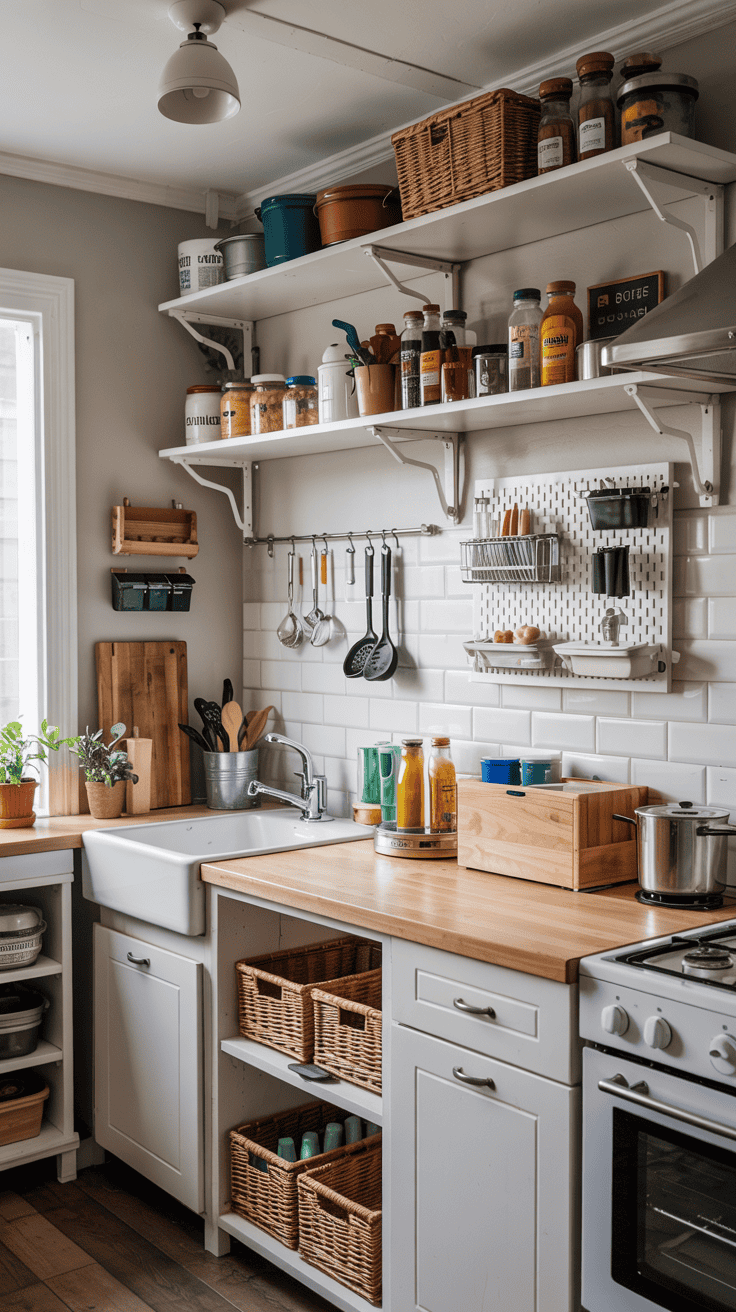Let’s be honest – working with a small kitchen can feel like solving a puzzle where half the pieces are missing. But I’m here to tell you that your tiny cooking space has way more potential than you think! Whether you’re renting a city apartment with a kitchen the size of a postage stamp or trying to make the most of your cozy kitchen in a starter home, these 15 genius ideas will help you maximize every single inch.
The secret to a functional tiny kitchen design isn’t about having more square footage (though wouldn’t that be nice?). It’s about getting creative with the space you DO have. These ideas work for any budget and any kitchen for small spaces – so let’s dive in and transform your cramped quarters into the efficient cooking zone you deserve!

1. Vertical Storage Solutions
Picture this: Walking into your kitchen and seeing a formerly blank wall transformed into a functional storage powerhouse with sleek floating shelves holding your everyday dishes, drinking glasses, and colorful spice jars – all within easy reach but taking up zero counter space.
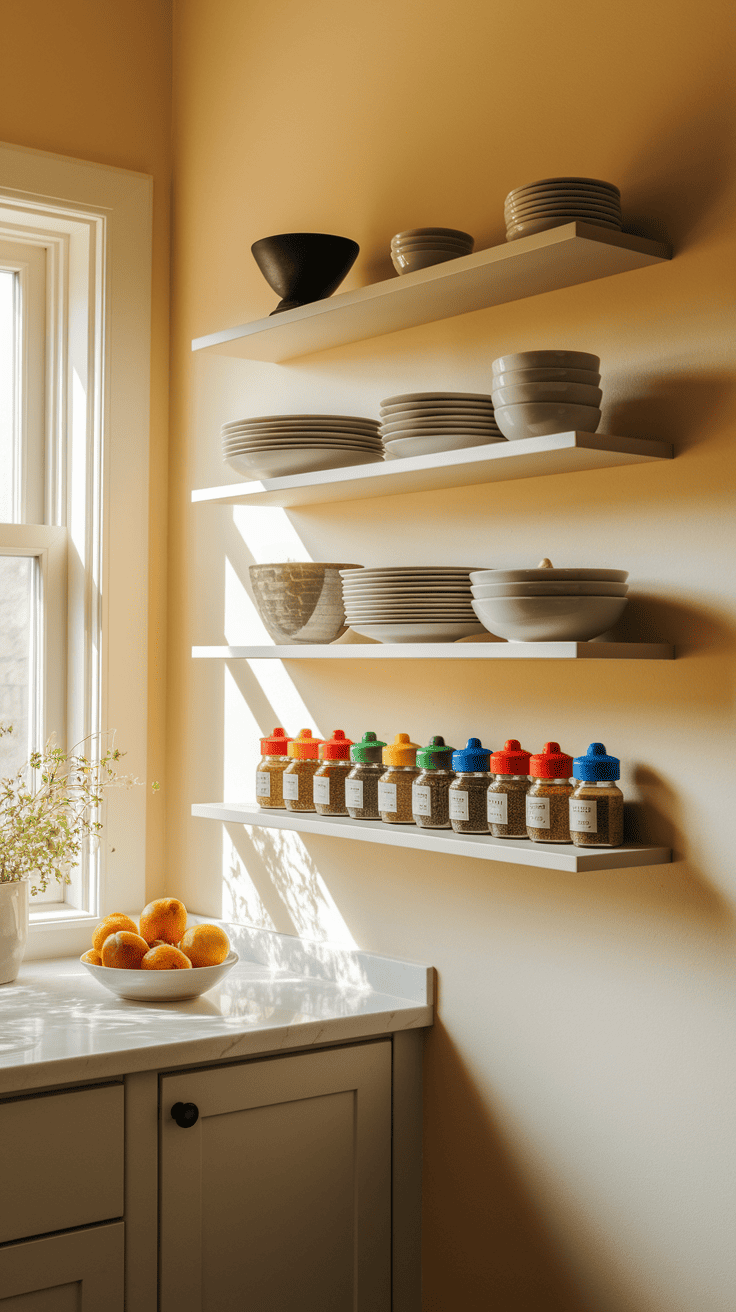
How-to: Install floating shelves at varying heights on any available wall space. Place your most-used items at eye level and decorative pieces higher up. For a cohesive look, choose shelving materials that complement your small kitchen decor (wood tones for warmth, metal for industrial vibes).
Tip: Open shelving naturally forces you to keep things organized and minimal since everything is on display. Plus, removing upper cabinet doors altogether is a budget-friendly alternative that instantly makes a tiny space feel more open!
2. Magnetic Knife Strips & Utensil Rails
Picture this: A streamlined kitchen wall with knives displayed like a professional chef’s kitchen, freeing up valuable drawer and counter space while keeping cutting tools perfectly organized and accessible.

How-to: Mount magnetic strips at eye level on a wall near your primary prep area. Position utensil rails under cabinets for hanging frequently used cooking tools like spatulas and measuring spoons.
Tip: This small kitchen organization hack not only saves space but makes cooking more efficient when everything is within reach. Color-code your utensil handles for both functionality and a design pop that enhances your small kitchen decor.
3. Fold-Down or Pull-Out Work Surfaces
Picture this: A compact kitchen for small spaces that magically expands when you need prep area, then tucks away when not in use – giving you the best of both worlds without permanently sacrificing precious floor space.
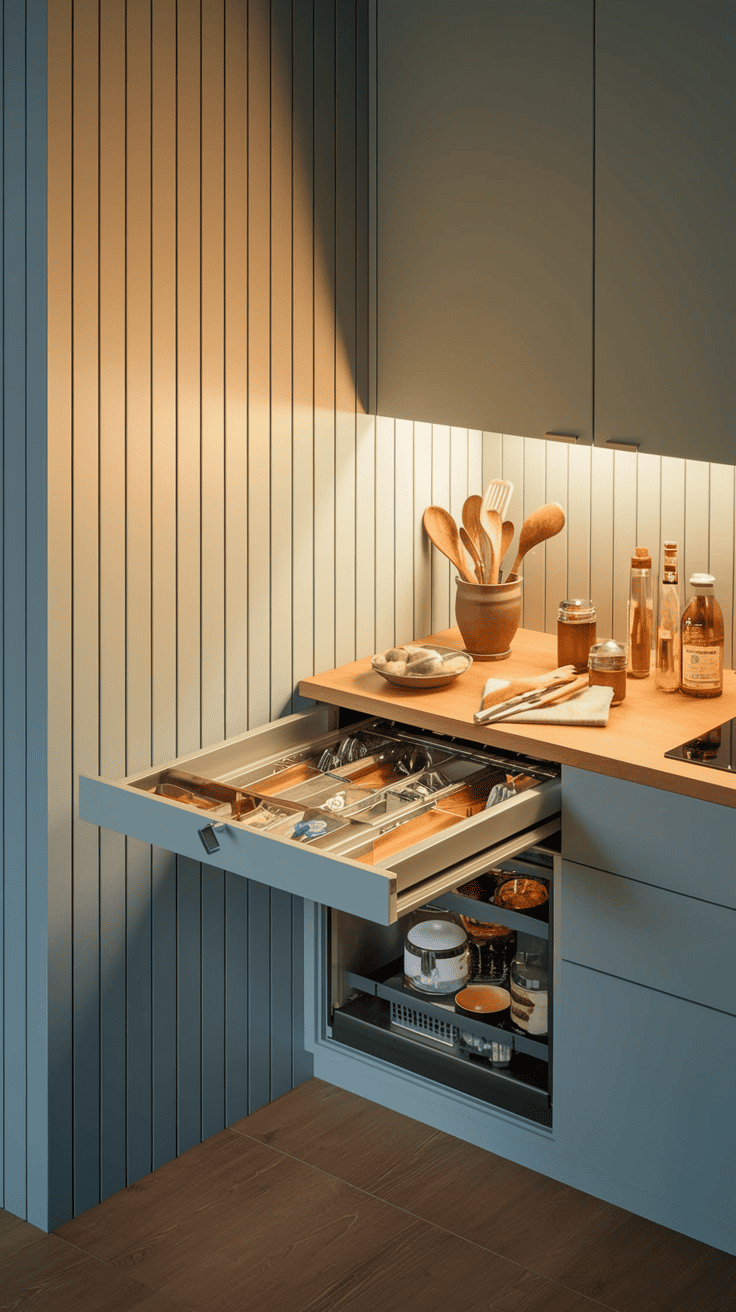
How-to: Install a wall-mounted drop-leaf table or a cutting board that slides out from under your counter. When planning placement, think about your natural cooking flow and where additional prep space would be most useful.
Tip: Position these pull-out surfaces near your cooking zone for an ergonomic kitchen layout. Make sure any fold-down options have sturdy brackets that can support the weight of appliances or heavy prep work.
4. Multi-Functional Island on Wheels
Picture this: A slim kitchen cart that serves as prep space, dining table, and storage unit all in one, easily moved when you need floor space and locked in place when you’re ready to chop, dice, and serve.

How-to: Select a cart with shelving below, a butcher block top, and quality wheels with locks. Choose one that’s narrow enough to tuck against a wall when not in use but wide enough to be useful for food prep.
Tip: This versatile piece is perfect for tiny kitchen ideas on a budget and can transform how you use your space. Look for options with hooks on the sides for additional hanging storage or ones with drop leaves that can expand when you have dinner guests.
5. Under-Cabinet Appliance Storage
Picture this: A kitchen counter completely clear of bulky appliances, with toasters and coffee makers appearing only when needed, then sliding away to leave you with pristine workspace for your next culinary adventure.
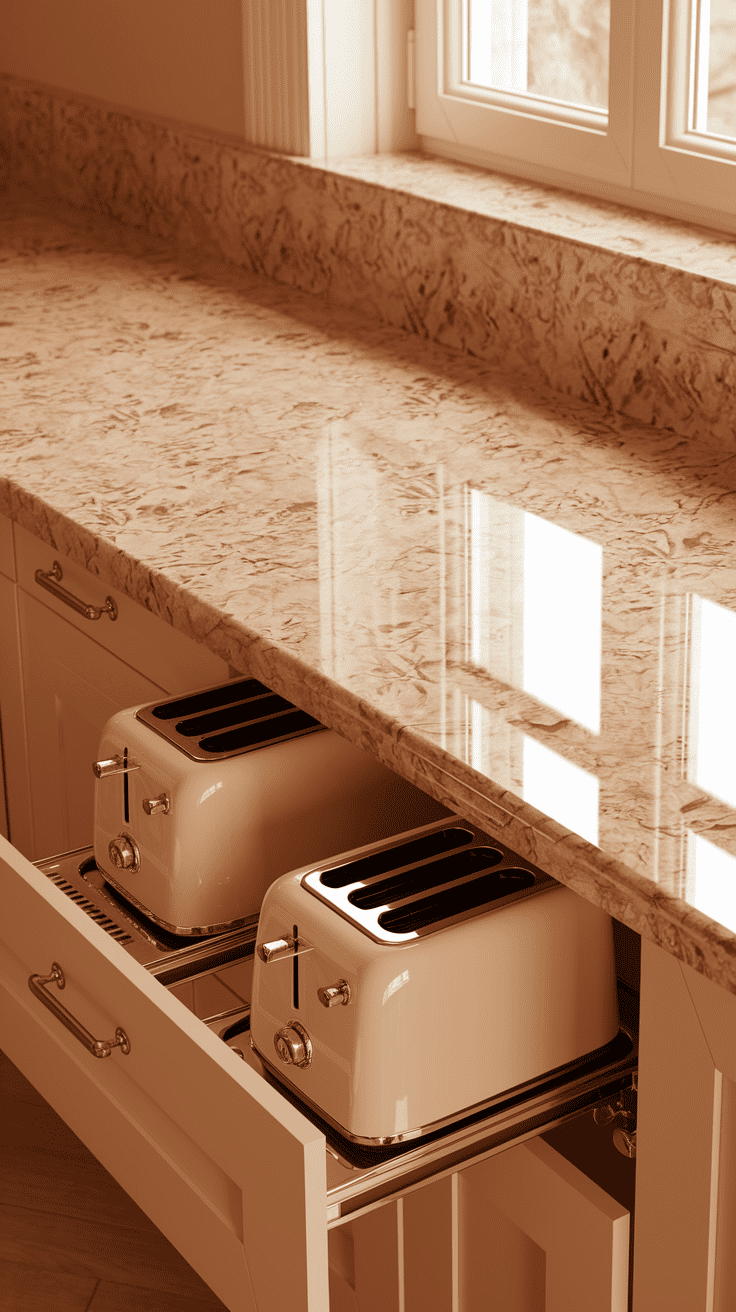
How-to: Install sliding trays under cabinets to house small appliances. These can be pulled down and out when you need to use them, then pushed back up when you’re done.
Tip: This small kitchen remodel detail makes a huge visual difference in making counters feel spacious. Prioritize your most-used appliances for this treatment, and consider which ones truly deserve precious counter real estate.
6. Corner Cabinet Solutions
Picture this: That awkward corner cabinet transformed with a lazy Susan or pull-out drawers, no more wasted space or forgotten items lurking in the back – just easily accessible storage that makes use of every square inch.

How-to: Install rotating shelves or specialized corner drawers that extend fully. For existing cabinets, retrofit with pull-out solutions specifically designed for corner spaces.
Tip: Corner spaces are often the most underutilized in a tiny kitchen design, but proper organization can provide surprising storage capacity. Measure carefully before purchasing any inserts, and consider what items would benefit most from this special storage (perhaps pots and pans or bulky baking equipment).
7. Ceiling-Mounted Pot Racks
Picture this: Beautiful copper pots and pans hanging above an island or along a wall, adding style while freeing up cabinet space and bringing a touch of professional kitchen efficiency to your space.
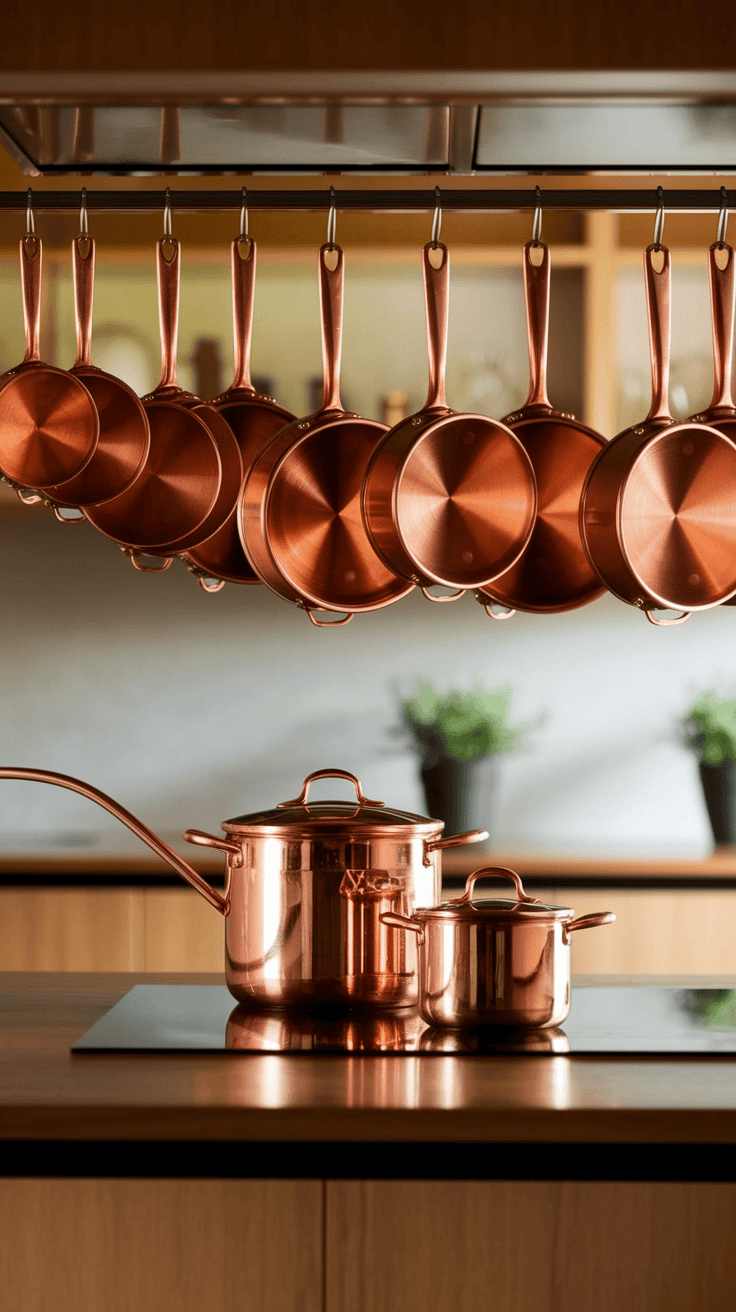
How-to: Install a sturdy rack anchored properly into ceiling joists, arrange cookware by size, and keep frequently used items in the most accessible spots. Be mindful of height – you should be able to reach items comfortably.
Tip: This classic cozy kitchen feature adds rustic charm while being incredibly practical. As a bonus, pots and pans with attractive finishes become part of your kitchen’s visual appeal rather than being hidden away.
8. Cabinet Door Organizers
Picture this: The inside of cabinet doors transformed into storage space for spices, cutting boards, or cleaning supplies – utilizing space that was previously doing absolutely nothing for your storage needs.

How-to: Attach slim racks or hooks to the inside of doors, being careful not to interfere with shelving or the door’s ability to close properly. Measure clearance carefully before installation.
Tip: This hidden small kitchen organization technique utilizes space that’s completely overlooked. Use adhesive options for rental properties where drilling isn’t allowed, and consider clear containers for spices so you can identify them at a glance.
9. Slim Rolling Pantry
Picture this: A narrow 6-inch wide cabinet on wheels that slides perfectly between your refrigerator and wall, storing dozens of canned goods and spices in a space you thought was useless except for collecting dust.
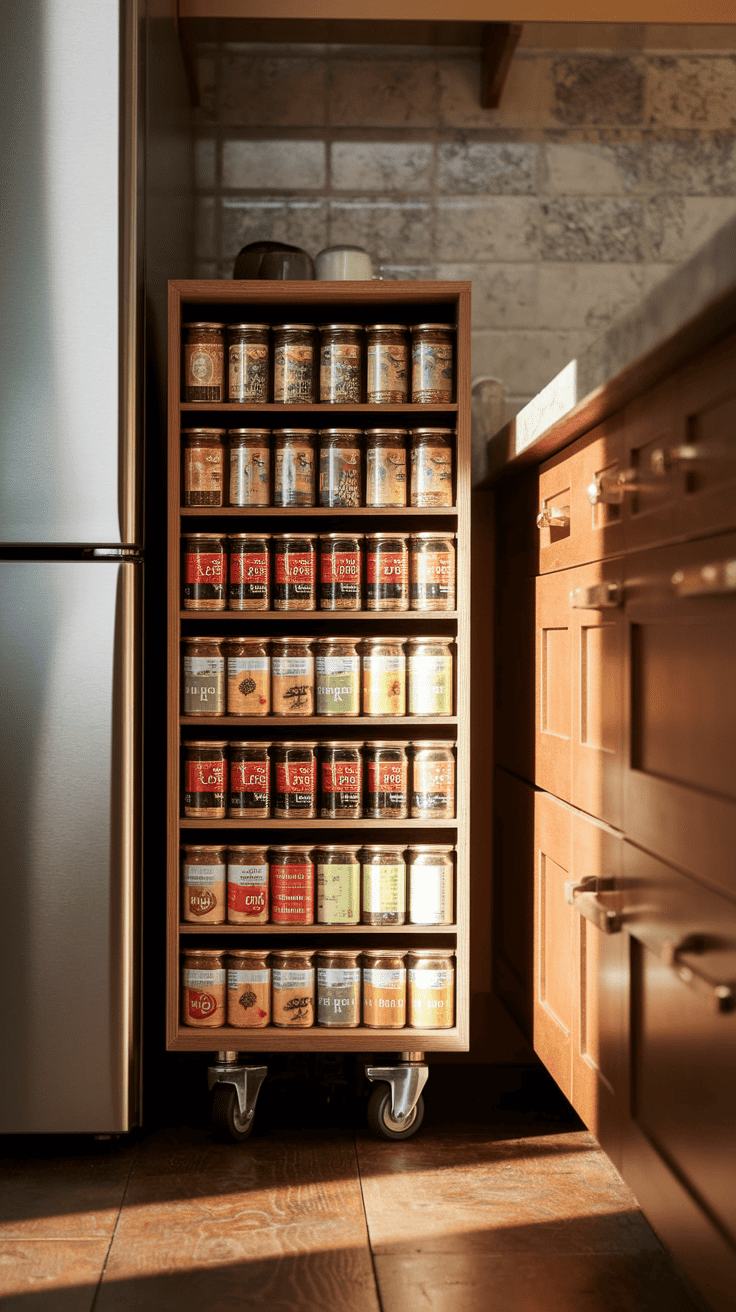
How-to: Build or purchase a rolling shelf unit sized exactly for your gap spaces. Ensure it has a handle on top for easy pulling, and consider adding stops so it doesn’t roll out too far.
Tip: Even the tiniest gaps can become functional storage in a kitchen for small spaces. Label the tops of spice containers stored here for easy identification, and use this space for items you don’t need daily but want to keep accessible.
10. Lighting that Creates Depth
Picture this: A small kitchen that feels larger through strategically placed under-cabinet lighting, pendant lights, and LEDs that illuminate dark corners and make the whole space feel more open and inviting.

How-to: Layer lighting at different heights; use warm lights to create ambiance. Install under-cabinet lighting to illuminate workspaces, pendant lights over eating areas, and recessed lighting for overall brightness.
Tip: Good lighting is essential for any small kitchen decor plan and makes the space feel more open. Choose fixtures that match your aesthetic while maximizing light diffusion – glass or open-design pendants won’t block sightlines in a small space.
11. Double-Duty Sink Accessories
Picture this: A sink with a custom-fitted cutting board on top, creating prep space exactly where you need it and turning an otherwise single-purpose fixture into a multifunctional workhorse.

How-to: Purchase cutting boards designed to fit your sink model or have one custom-made. Look for options with cutouts for scraps to fall directly into the sink for easy cleanup.
Tip: This clever tiny kitchen ideas solution turns unused sink space into valuable work surface. Pair with a colander that fits inside your sink to create a complete workstation that doesn’t require any counter space at all.
12. Wall-Mounted Dish Drying Racks
Picture this: Dishes dripping dry directly over the sink on a sleek wall-mounted rack, freeing up counter space completely and adding an unexpected architectural element to your kitchen design.
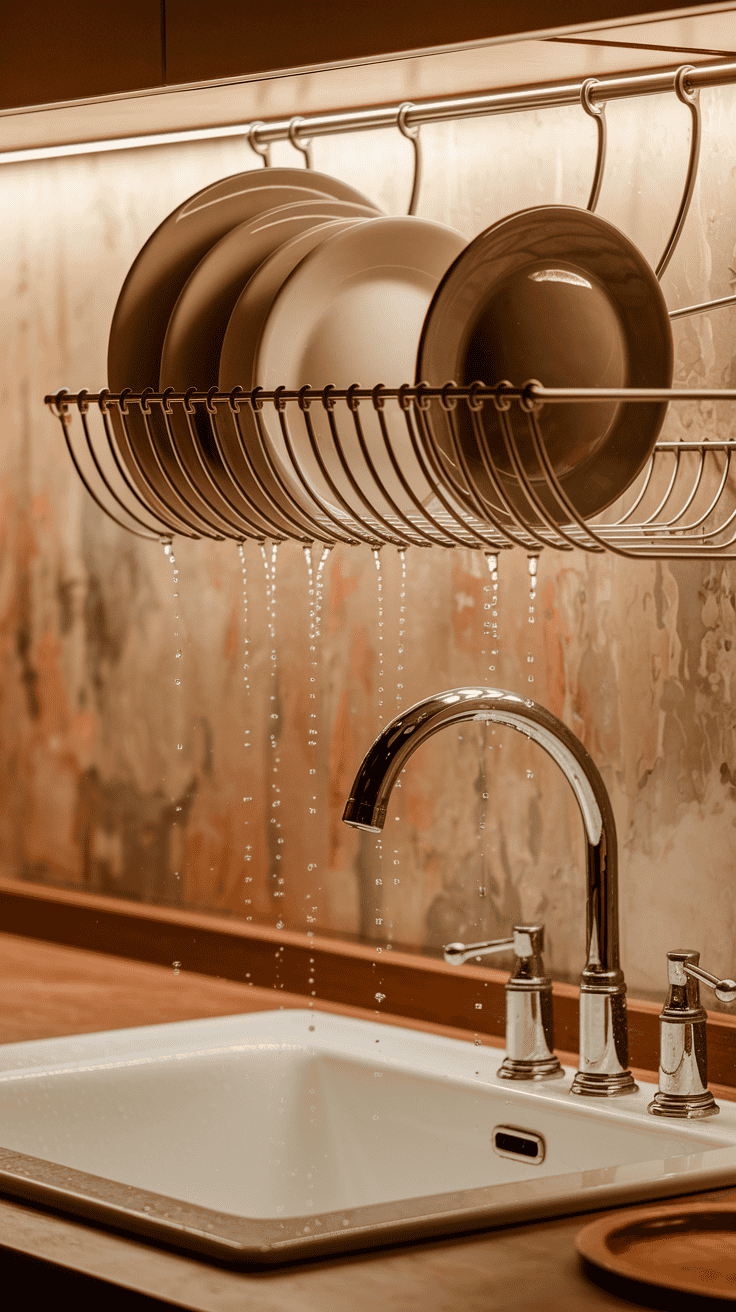
How-to: Install a stainless steel rack above your sink; ensure proper drainage so water falls directly into the sink rather than onto your counters or floors.
Tip: This European-inspired solution is perfect for a small kitchen remodel that prioritizes functionality. Choose a model with a utensil holder and room for glasses to create a complete drying station that never takes up counter space.
13. Strategic Mirror Placement
Picture this: A tiny kitchen that suddenly feels twice as large thanks to a well-placed mirror that reflects light and creates the illusion of space, making even the smallest cooking area feel more expansive.

How-to: Mount a mirror where it will reflect either a window or the rest of the room. Consider antique mirrors for character or simple frameless options for a modern look.
Tip: This visual trick makes any cozy kitchen feel more open without changing the kitchen layout. Clean mirrors regularly in kitchen spaces to keep them sparkling and effective at bouncing light around the room.
14. Pegboard Storage Walls
Picture this: A customizable wall system where pots, pans, and utensils hang in perfect order, rearrangeable anytime your needs change – just like Julia Child’s famous kitchen setup that made her tiny Paris kitchen super functional.
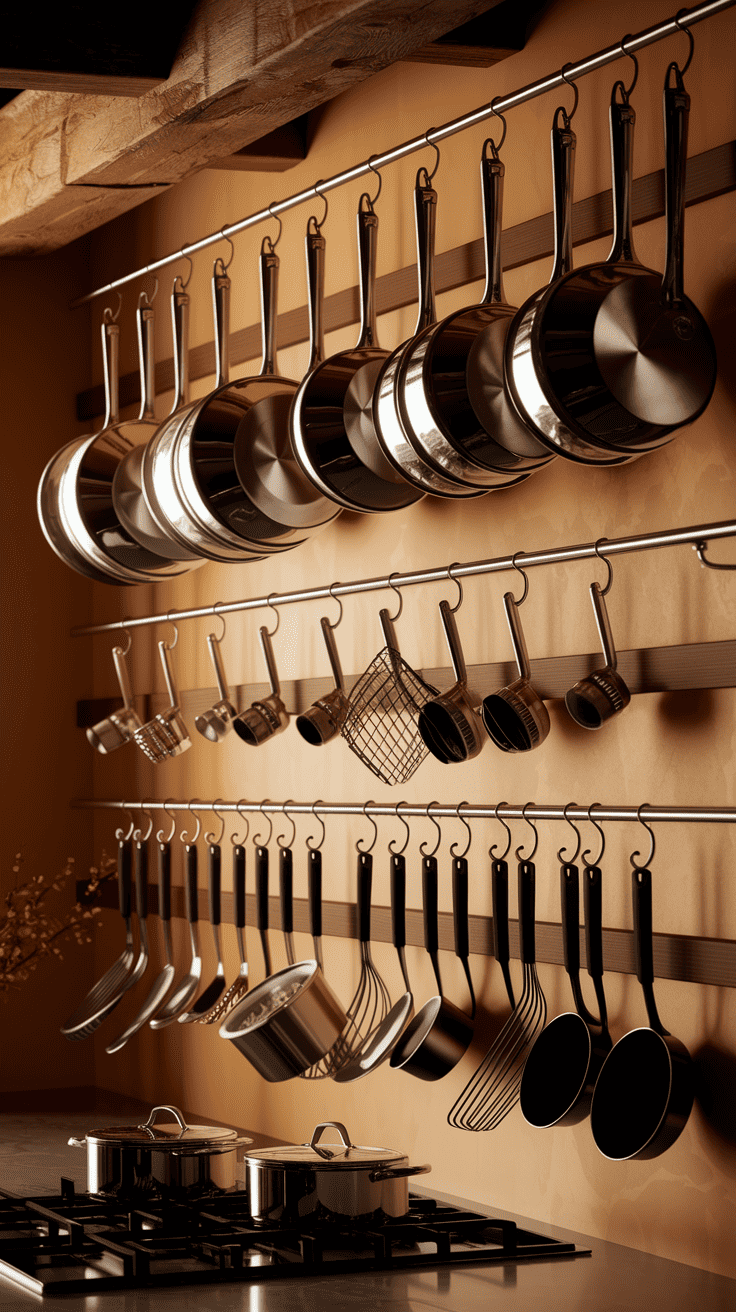
How-to: Mount pegboard, paint it to match your decor, add hooks and small shelves. Draw outlines of items on the board to remember where everything goes, or keep it flexible for changing needs.
Tip: This flexible small kitchen organization system allows your storage to evolve as your cooking habits change. Take photos before rearranging so you can always go back to a configuration that worked well for you.
15. Integrated Appliances
Picture this: A seamless kitchen layout where the refrigerator, dishwasher, and other appliances blend perfectly with cabinetry, creating visual continuity that makes your small kitchen look custom-designed and clutter-free.

How-to: Choose panel-ready appliances when possible or creative ways to disguise existing ones. Consider under-counter refrigerator drawers instead of full-size refrigerators, or dishwasher drawers that take up half the space.
Tip: This small kitchen remodel approach creates visual continuity that makes the space feel less cluttered. If replacing appliances isn’t in your budget, try temporary solutions like contact paper in woodgrain patterns to help appliances blend with cabinetry.
The Big Takeaway for Small Spaces
The beauty of a tiny kitchen is that every little improvement makes a massive impact. You don’t need to implement all 15 of these ideas – just pick the ones that solve your particular pain points. Maybe you need more counter space for prep, or perhaps storage is your biggest challenge.
Remember that a well-designed tiny kitchen can be just as functional (and often more efficient!) than a large one. There’s something special about a cozy kitchen where everything you need is within arm’s reach. Embrace the compact footprint, get creative with your kitchen layout, and watch how your small kitchen transforms from frustrating to fantastic!
Which of these tiny kitchen ideas will you try first? The best part is that many of these solutions can be tackled in a weekend, giving you immediate satisfaction and extra space to enjoy your cooking adventures!


