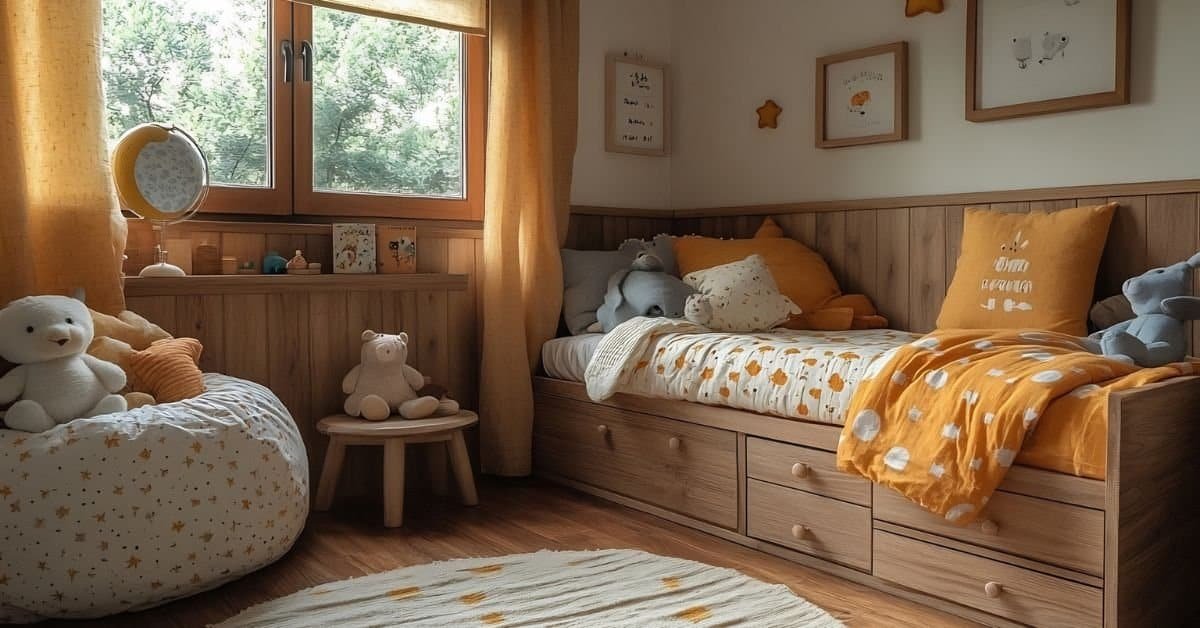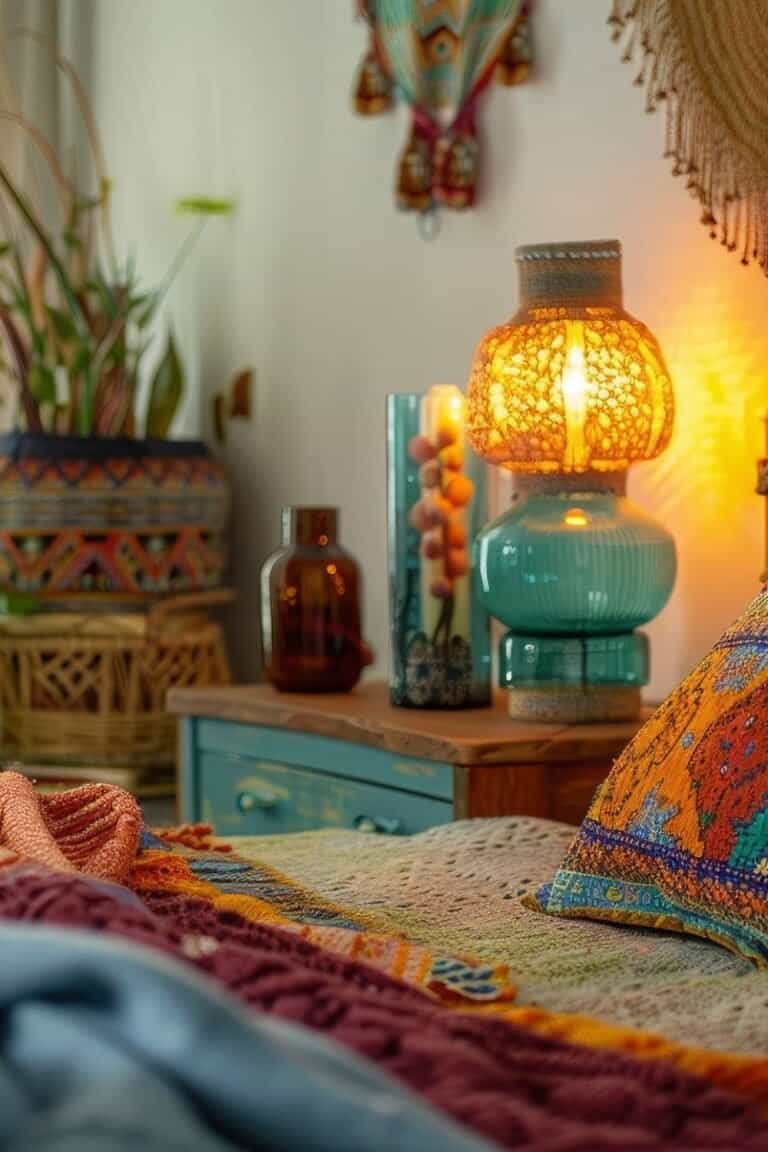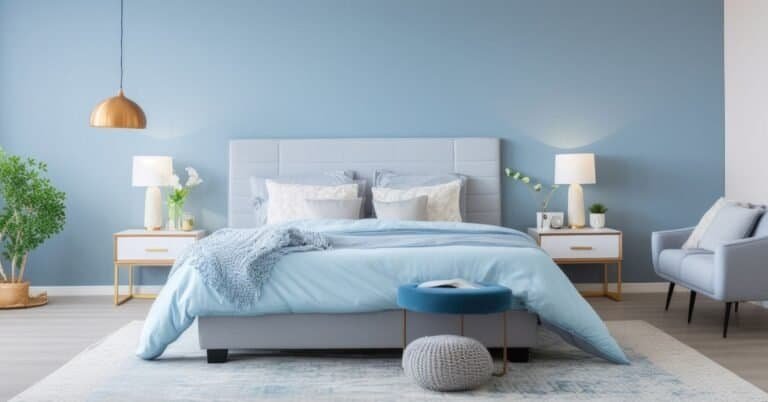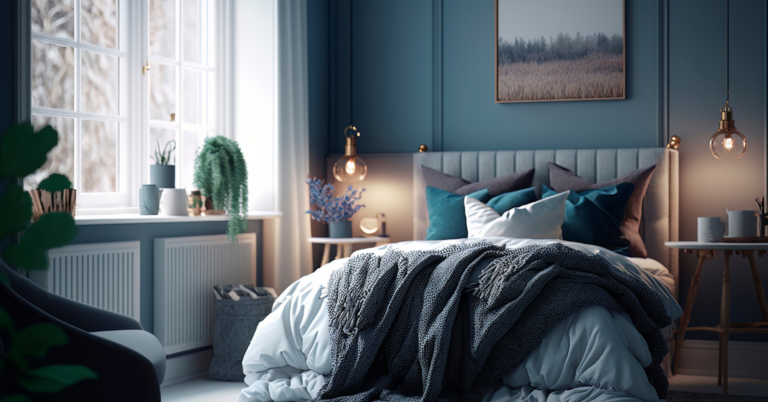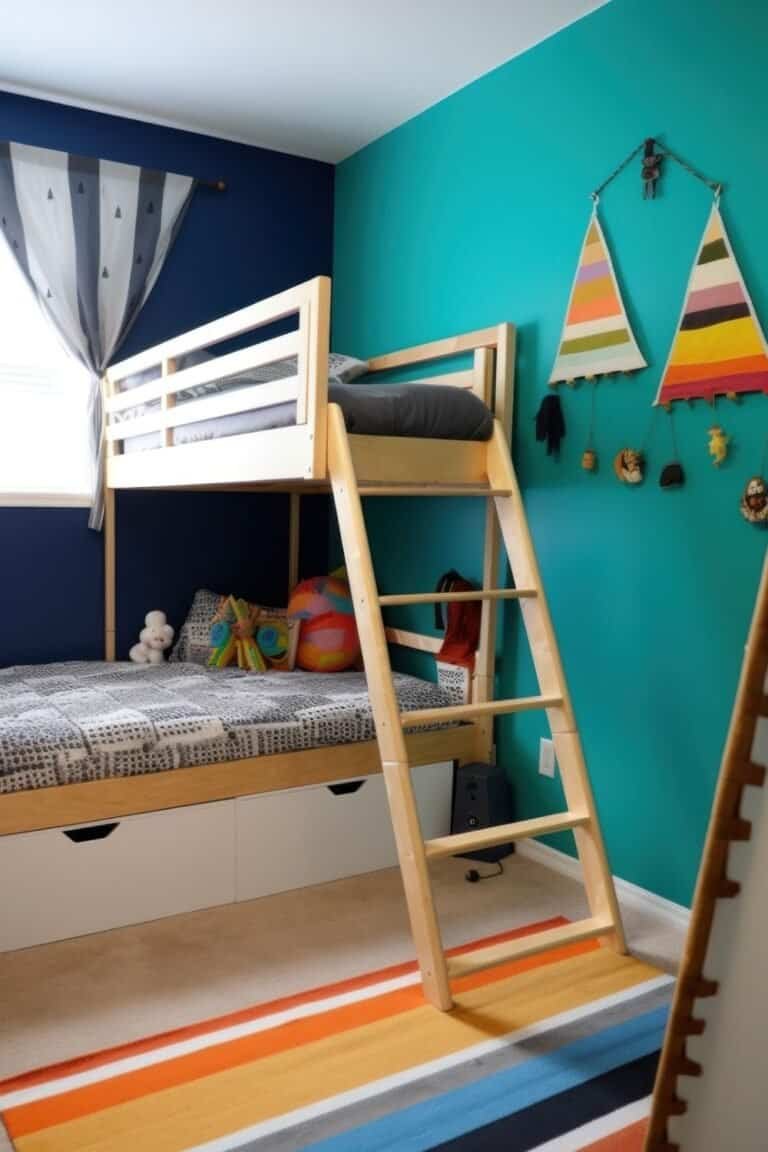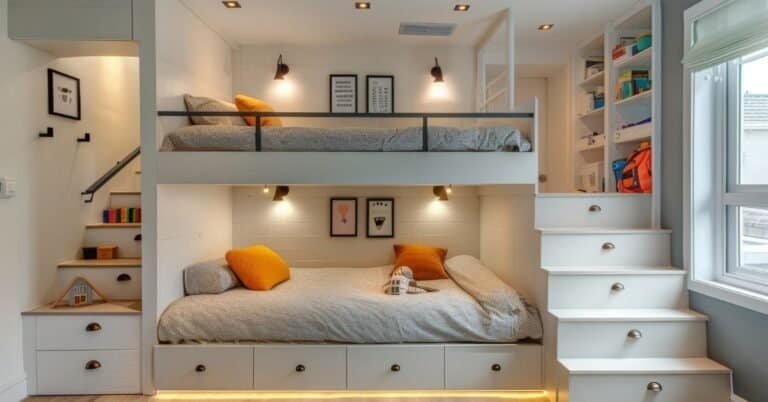This post shows Kids Bedroom Designs for Small Rooms!
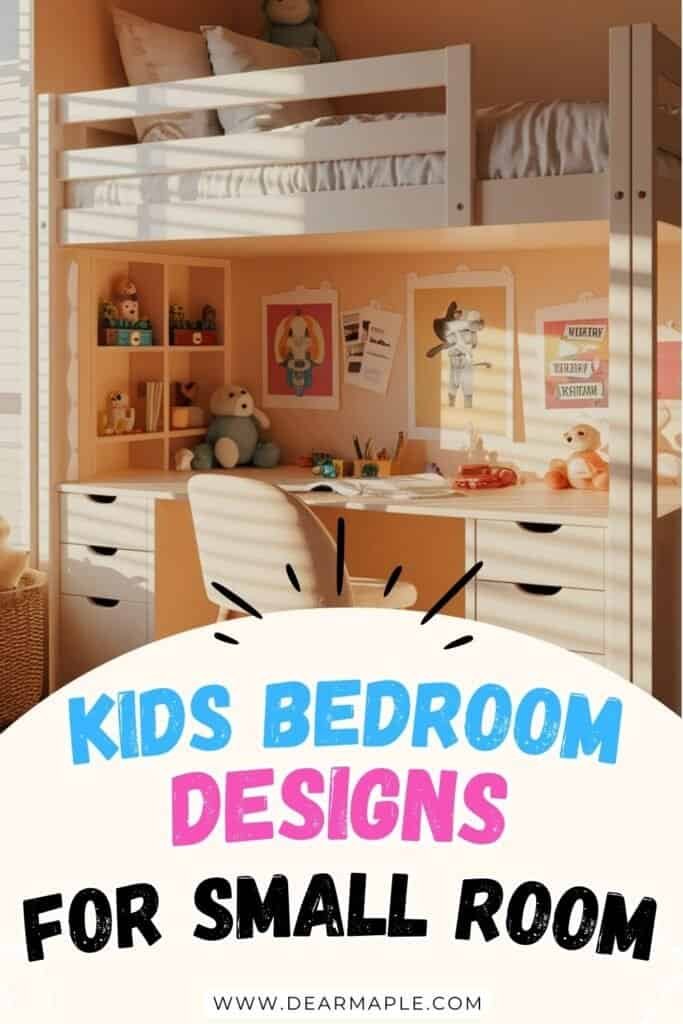
Hey there, fellow small-space warriors! Let me guess – you’re staring at your kid’s tiny bedroom wondering how on earth you’re going to fit all those toys, books, and the bed they’re quickly outgrowing into what feels like a glorified closet. Trust me, I’ve been there! My son’s first bedroom was so small I could practically touch both walls at the same time. But here’s the thing – small spaces can actually become the most creative, functional, and downright awesome rooms in your home with the right approach.
Ever wondered why some tiny kids’ rooms look straight out of a magazine while others resemble a toy store after a hurricane? Well, buckle up, because I’m about to spill all my hard-earned secrets for transforming those pint-sized spaces into magical little kingdoms!
Kids Bedroom Designs for Small Rooms
Smart Furniture Choices That Make All The Difference
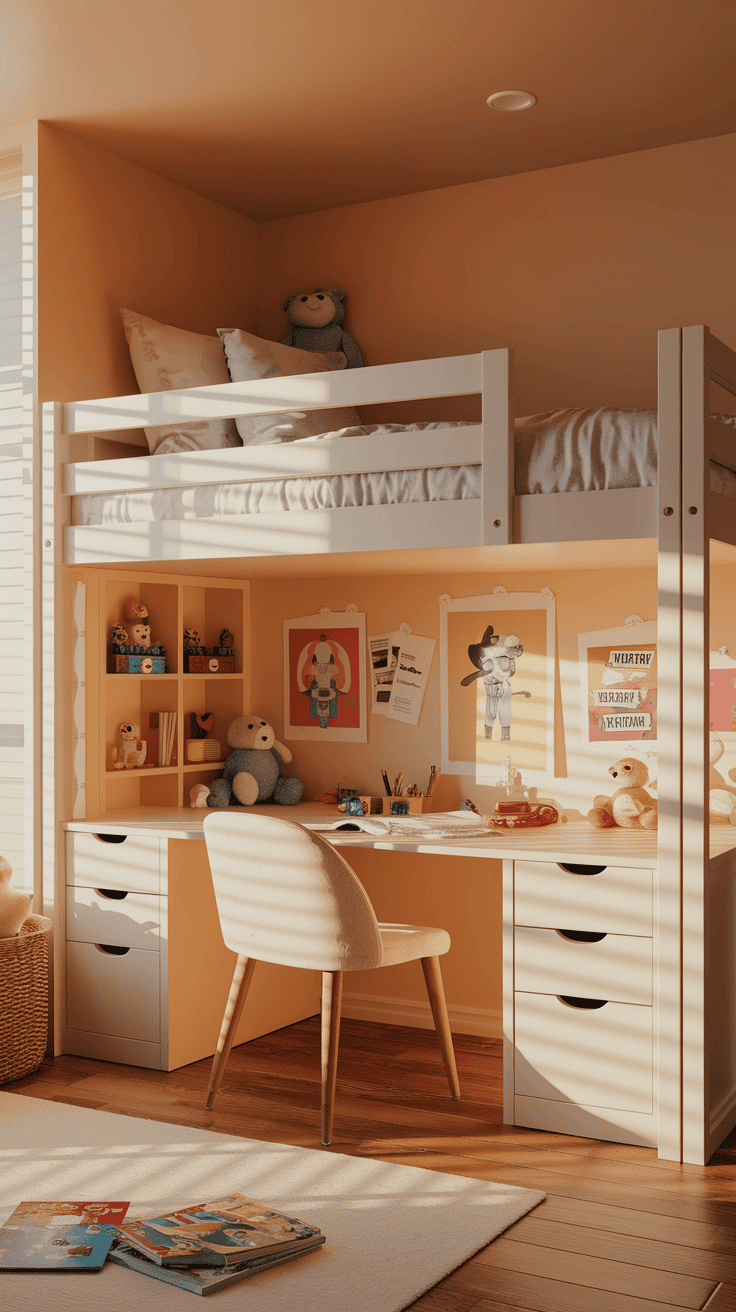
Let’s be real – furniture makes or breaks a small room. Choose wrong, and you’ve got a cramped mess. Choose right, and suddenly that shoebox feels like a penthouse suite!
Lofted & Bunk Bed Magic
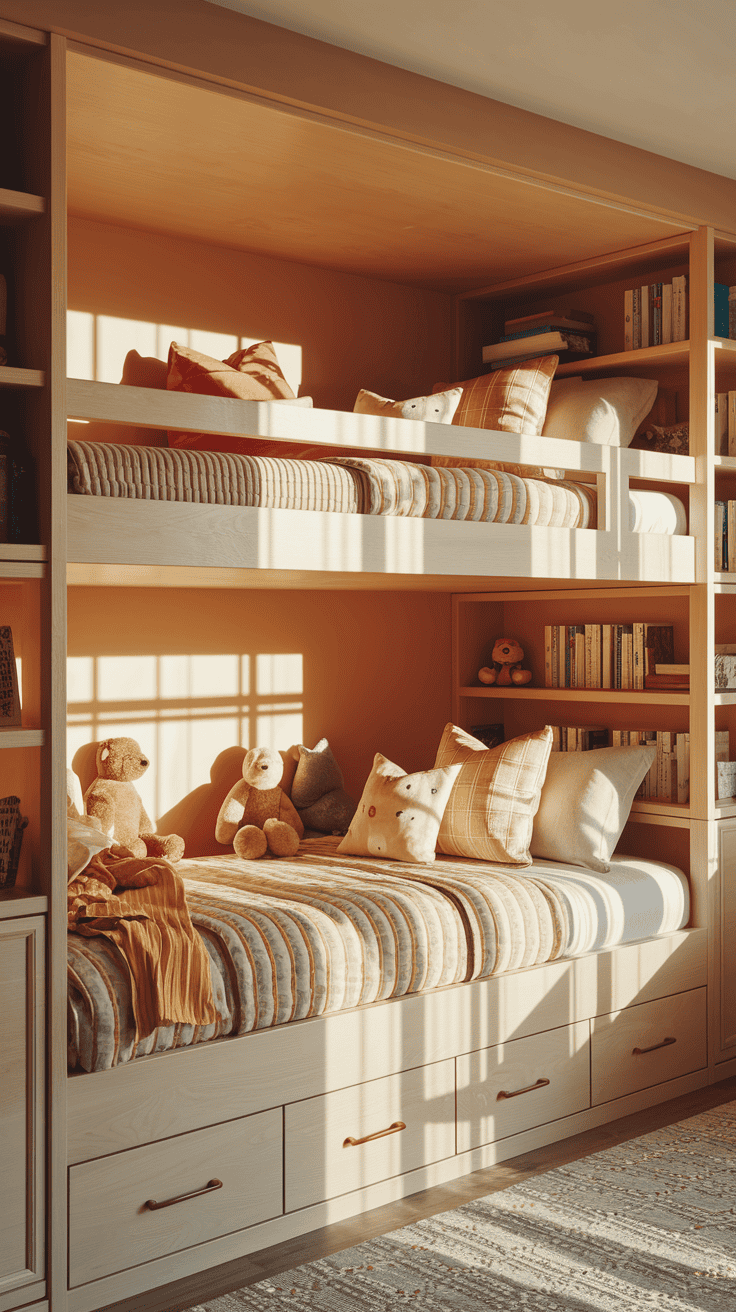
Want to instantly double your floor space? Go vertical with a lofted bed! I switched my son’s regular bed to a lofted one and BAM – suddenly we had space for a desk underneath. It was like finding an extra room we didn’t know we had!
Bunk beds are another game-changer if you’ve got siblings sharing. But don’t just settle for any old bunk bed – look for ones with built-in storage drawers or shelving. My personal favorites are the L-shaped corner bunks that free up even more floor space.
Pro tip: For younger children not ready for lofted heights, consider a mid-height loft bed. These sit about 3-4 feet off the ground – perfect for creating a cozy play nook underneath without giving parents heart attacks about potential falls!
Multifunctional Furniture Is Your BFF
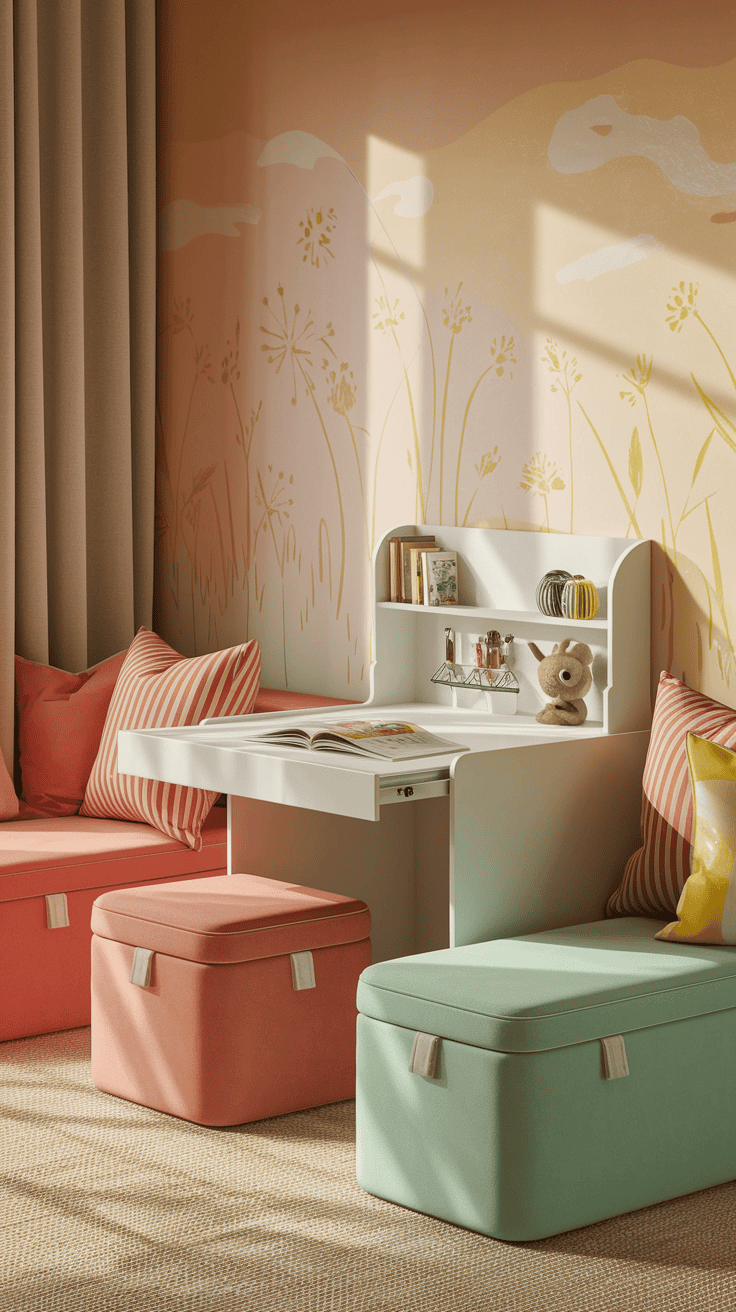
In small spaces, every piece needs to work overtime. Single-function furniture? Sorry, no vacancy!
Some genius options I’ve fallen in love with:
- Beds with built-in drawers underneath (seriously, why doesn’t ALL kids’ furniture have storage?)
- Desks that fold up against the wall when not in use
- Ottoman storage seats that hide toys AND provide seating
- Bookshelf headboards that eliminate the need for separate shelving
I recently helped my niece set up a desk/dresser combo in her tiny room – it has drawers on one side and a pull-out workspace. Talk about smart design! She gets both without sacrificing precious square footage.
Slim Profile & Scale Matters
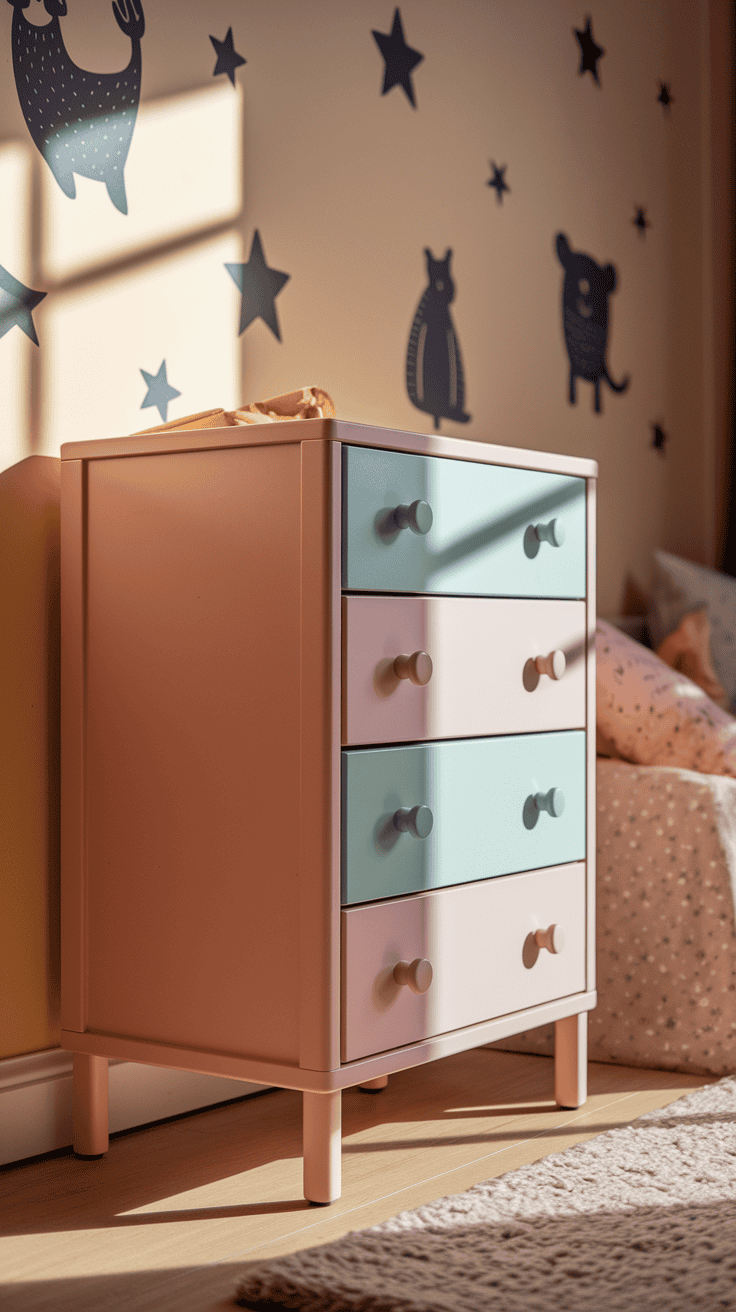
Those chunky, oversized furniture pieces might look amazing in showrooms but they’re kryptonite for small spaces. Always opt for slim profiles and proper scale relative to the room.
For example, instead of a traditional dresser that juts out 24 inches from the wall, look for shallow options (IKEA has great ones) that extend only 15-16 inches. Those saved inches make a HUGE difference in traffic flow.
Scale is equally important – I made the mistake of putting a queen-sized bed in my daughter’s small room because “she’ll grow into it.” Big mistake! It overwhelmed the space and left no room for anything else. Right-sized furniture makes everything feel proportional and actually makes the room appear larger.
Color & Visual Tricks That Expand Space
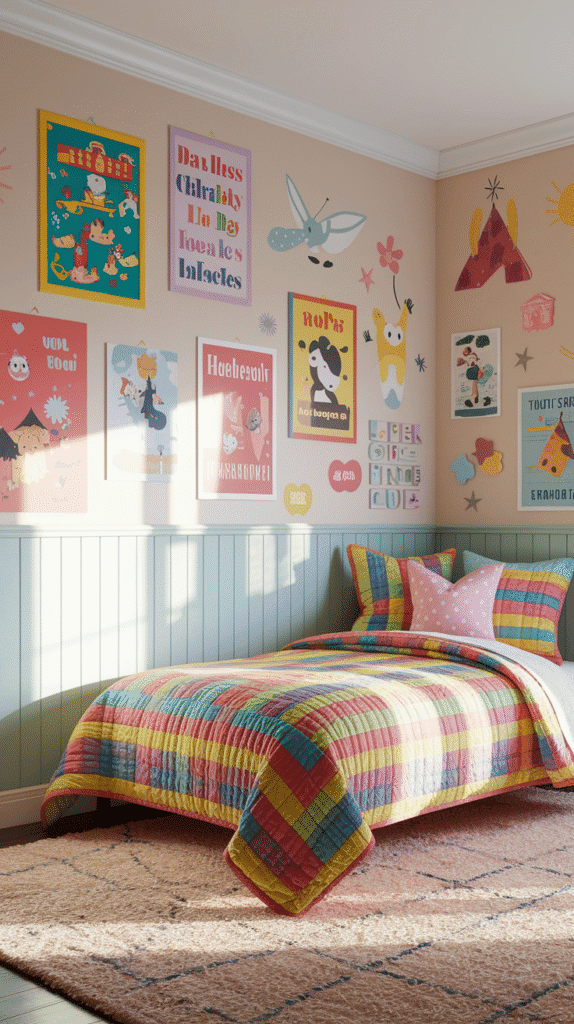
I’m not saying you need a psychology degree to design your kid’s room, but understanding how color and visual elements affect perception can work wonders in small spaces!
The Great Color Debate
Dark colors in small rooms – yay or nay? The conventional wisdom says light colors make spaces feel bigger, but I’m going to get a bit controversial here. Sometimes a dark accent wall can actually create depth that makes a room feel larger!
That said, I generally recommend lighter colors for most surfaces in truly tiny rooms. But don’t feel stuck with just white – soft blues, pale greens, and light grays all work beautifully without closing in the space.
What about those vibrant colors kids always beg for? Compromise with colorful accessories against neutral backgrounds. My son wanted a “LEGO room” with bright primary colors everywhere. Instead, we went with light gray walls and added pops of LEGO-inspired red, yellow and blue through bedding, art, and storage bins. He got his LEGO room without the visual chaos!
Mirror, Mirror On The Wall
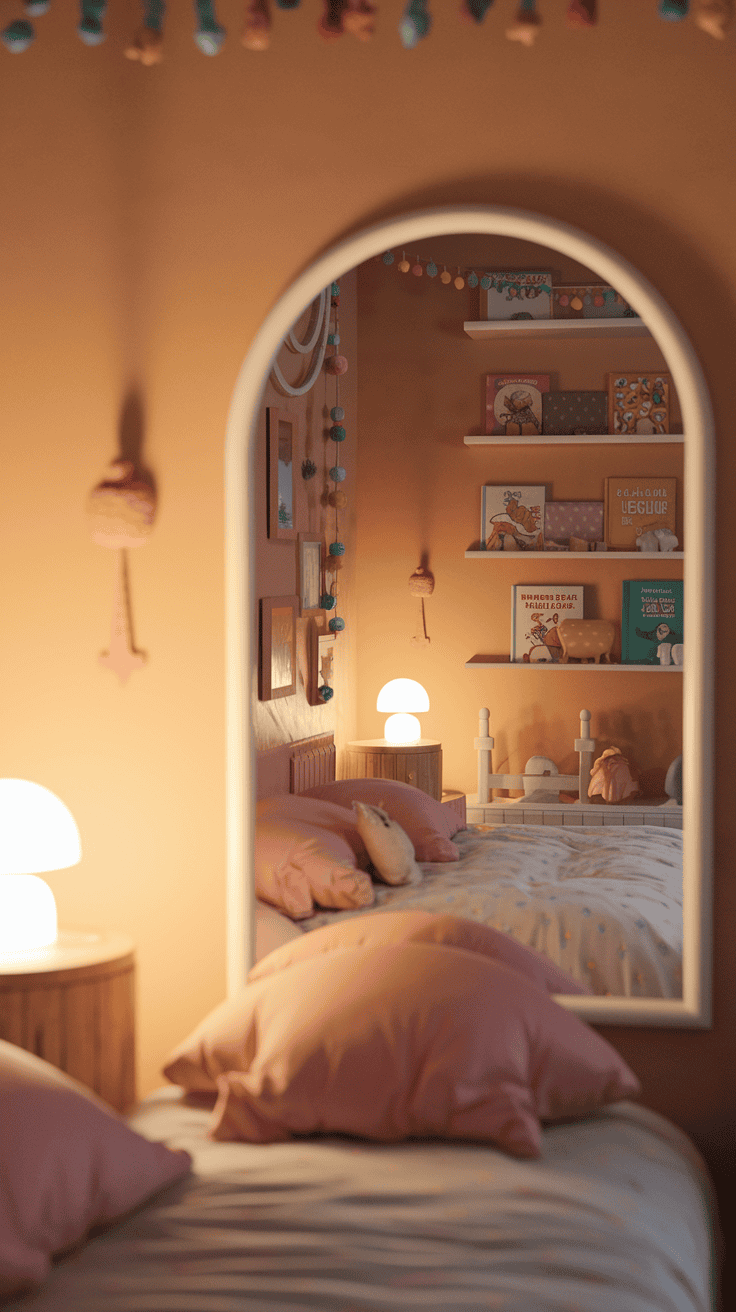
Want to instantly double your visual space? Mirrors are magical space-expanders in small rooms. A well-placed mirror reflects both light and the view, creating the illusion of more square footage.
In my daughter’s narrow room, we placed a full-length mirror on the wall opposite her window. Not only is it practical for outfit checks, but it bounces the natural light around and makes her room feel twice as wide. Win-win!
Strategic Stripes & Patterns
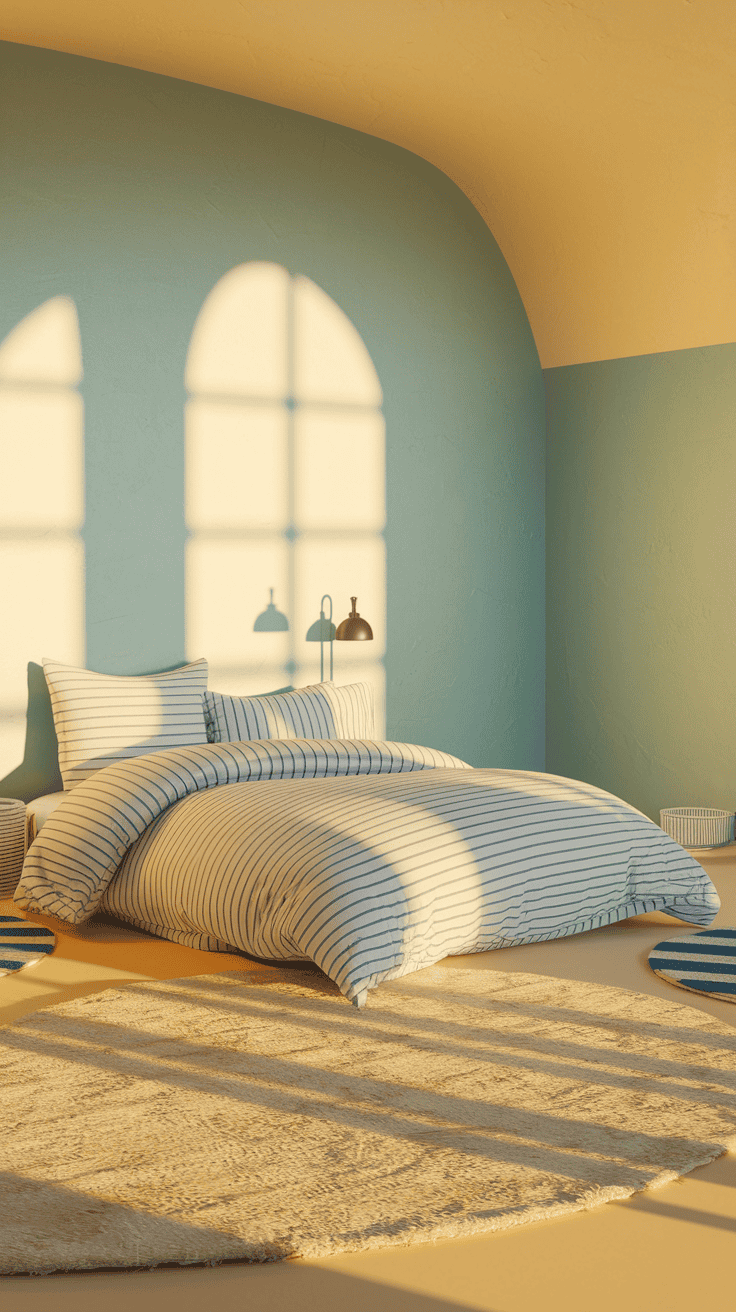
Did you know horizontal stripes can make a room feel wider, while vertical stripes make it feel taller? It’s true! Consider incorporating stripes through:
- Area rugs (horizontal stripes for narrow rooms)
- Wall decals or paint techniques
- Strategic placement of wallpaper
- Bedding patterns
Just remember – a little pattern goes a long way in small spaces. Too much and you’ve created visual clutter that makes the room feel smaller. My rule? One statement pattern, and the rest complementary solids.
Storage Solutions That Will Save Your Sanity
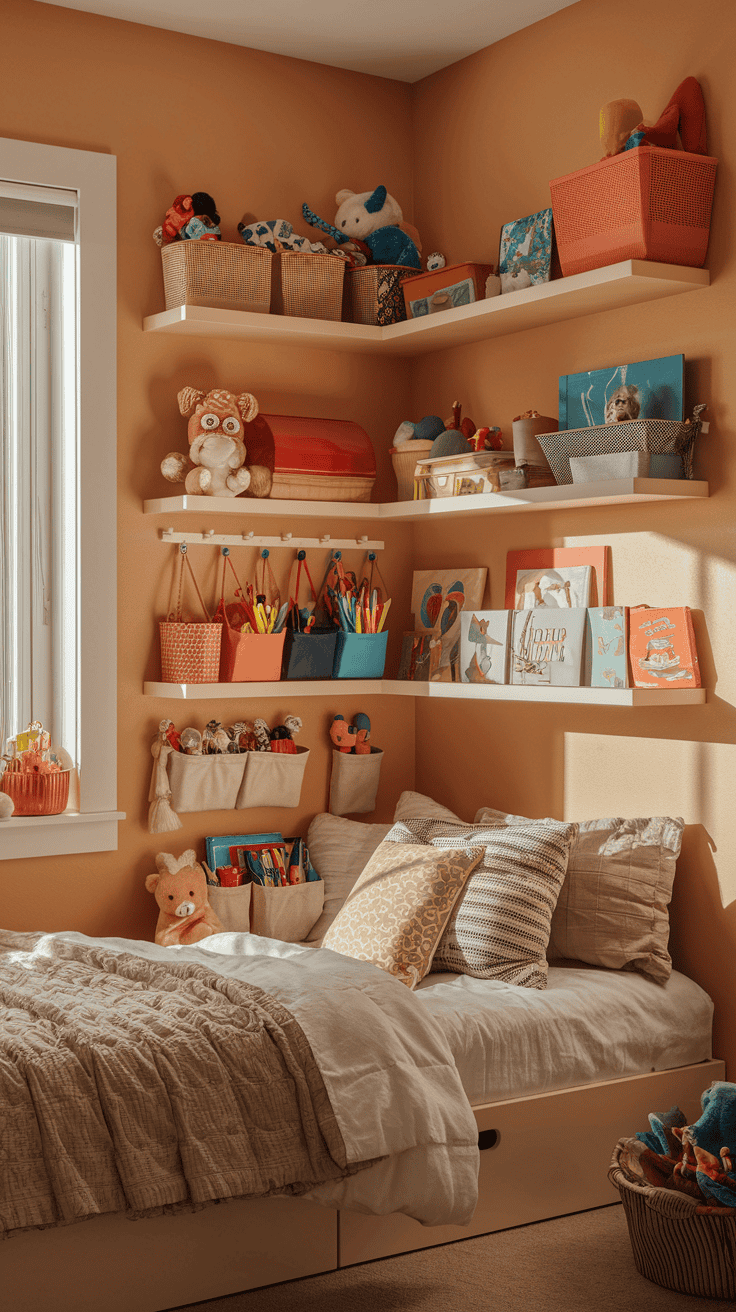
Let’s face it – kids come with STUFF. So. Much. Stuff. And in a small room, managing that stuff becomes your number one priority. Here’s how to win the battle:
Utilize Every Vertical Inch
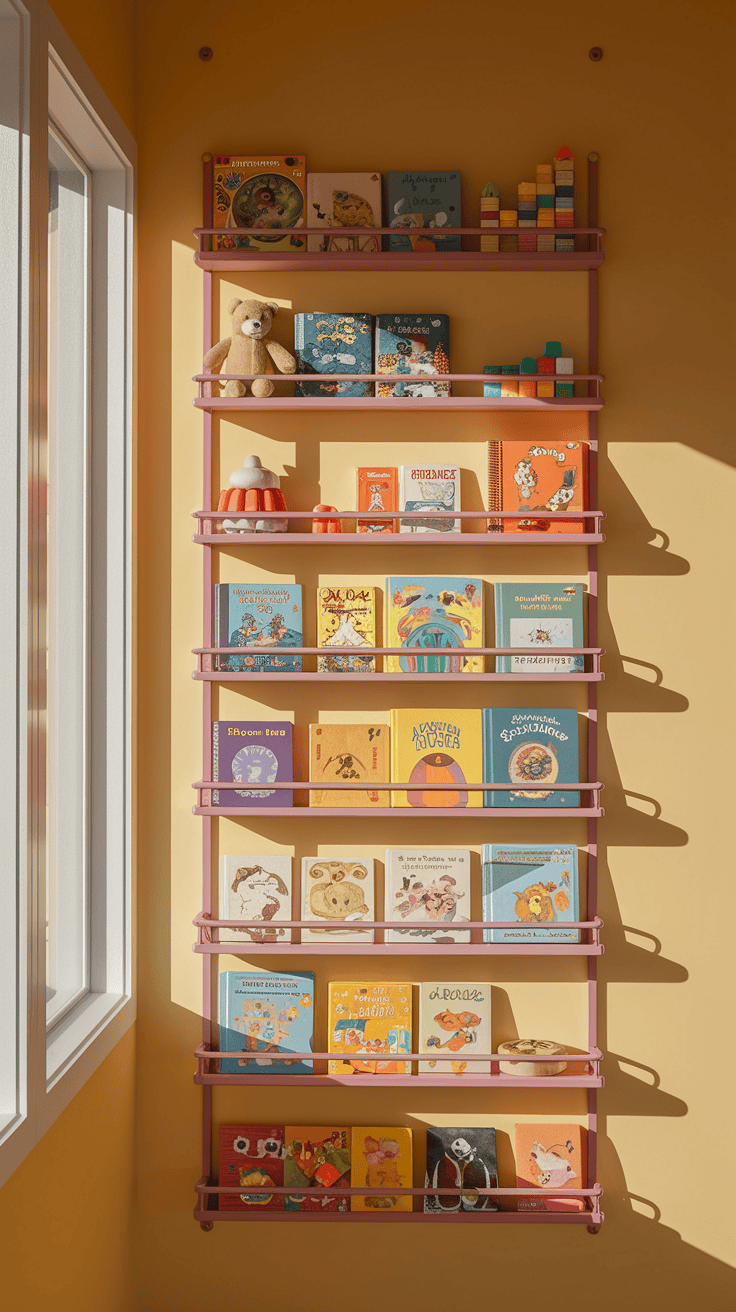
When floor space is limited, your walls become prime real estate. Think up, not out!
Some of my favorite vertical storage hacks:
- Floating shelves installed in a staggered pattern (looks cool AND holds stuff!)
- Over-the-door organizers for shoes, accessories, or small toys
- Wall-mounted book rails that display book covers facing outward
- Pegboard systems that can be reconfigured as needs change
In my son’s room, we installed shelves that go almost to the ceiling. The top shelves hold seasonal or less-frequently used items, while the reachable ones contain daily essentials. The whole system takes up just one wall but holds an incredible amount of stuff.
Hidden Storage Opportunities
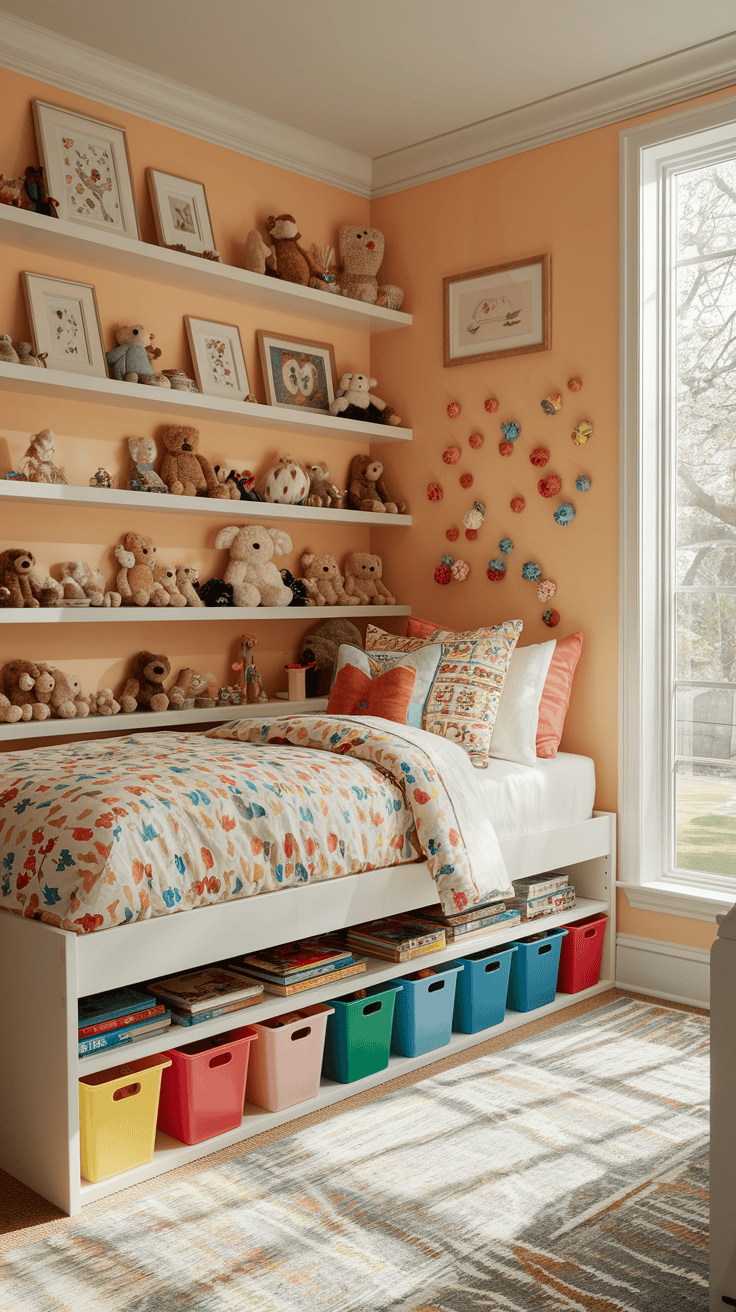
Sometimes the best storage is the kind you don’t see! Look for hidden opportunities everywhere:
- Under-bed storage containers on wheels
- Window seats with lift-up tops
- Hollow ottomans
- Wall cabinets disguised as art
One of my favorite tricks? We converted the 8-inch gap between my daughter’s bed and the wall into a pull-out drawer for shoes and slippers. That awkward space that usually collects dust bunnies now serves a purpose!
Create Storage Zones
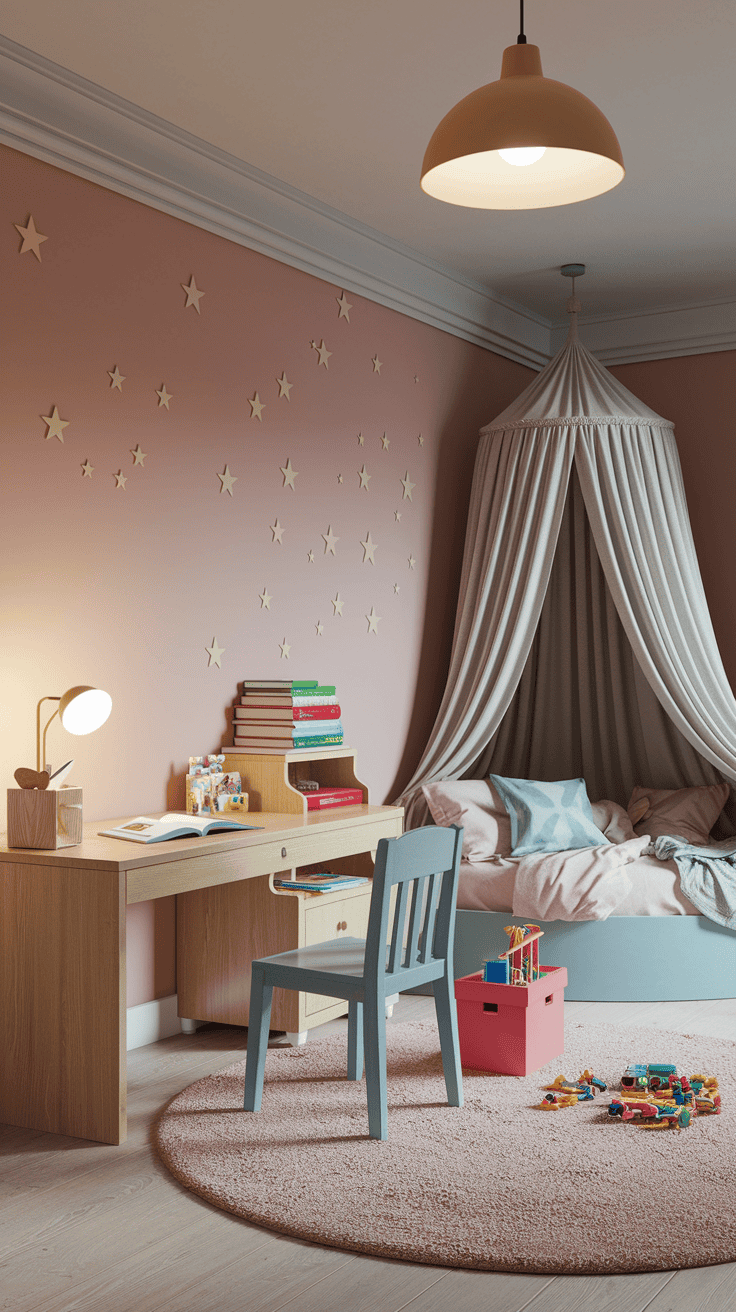
Random storage leads to random mess. Instead, organize storage by activity to make cleanup intuitive (even for kids!).
In my experience, dividing a room into zones works wonders:
- Sleep zone (bed and bedside essentials)
- Study zone (desk supplies and books)
- Play zone (toys and games)
- Dress zone (clothes and accessories)
This system makes it easier to maintain order because everything has a logical home. We labeled everything in my son’s room with picture labels when he was younger, and it helped him learn to clean up independently. 🙂
Making Small Spaces Work For Different Ages
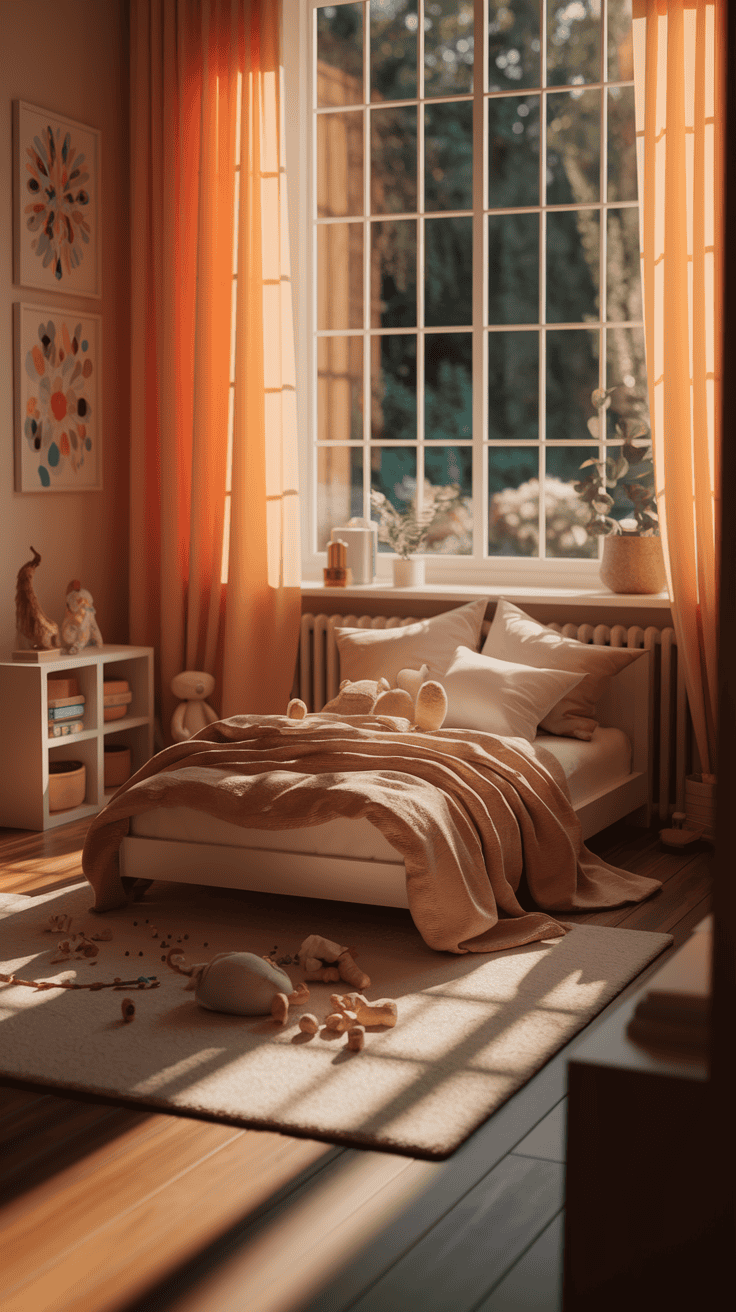
A toddler’s needs are vastly different from a teenager’s, so let’s break down some age-specific small-space strategies:
Toddler & Preschooler Rooms
For the little ones, floor space for play is crucial. Consider:
- Low-profile toddler beds to maximize open floor area
- Toy rotation systems (store some toys away and swap regularly)
- Floor cushions instead of bulky chairs
- Wall-mounted book displays at their height
My toddler’s tiny room had a simple montessori-style floor bed, leaving plenty of space for playing. Low shelves around the perimeter kept toys accessible but organized.
Elementary Age Solutions
As school starts, study space becomes important:
- Mini desks or wall-mounted fold-down workspaces
- Dual-purpose loft beds with desk underneath
- Magnetic or cork wall strips for displaying schoolwork
- More sophisticated storage for growing collections
My daughter’s room underwent a transformation when she started school. We added a compact desk that doubles as a craft table and installed wall pockets to organize school papers and art supplies.
Tween & Teen Retreats
Older kids need privacy and expression space:
- Loft beds with hangout space below (think mini-sofa or bean bags)
- Wall-mounted charging stations for electronics
- Flexible furniture that can accommodate friends
- Personal expression through changeable decor elements
My teenage niece has a tiny room that feels like a cool apartment thanks to a platform bed with storage underneath and a small but stylish acrylic desk. The key was involving her in the design decisions so the space reflects her personality.
DIY Projects That Transform Small Spaces
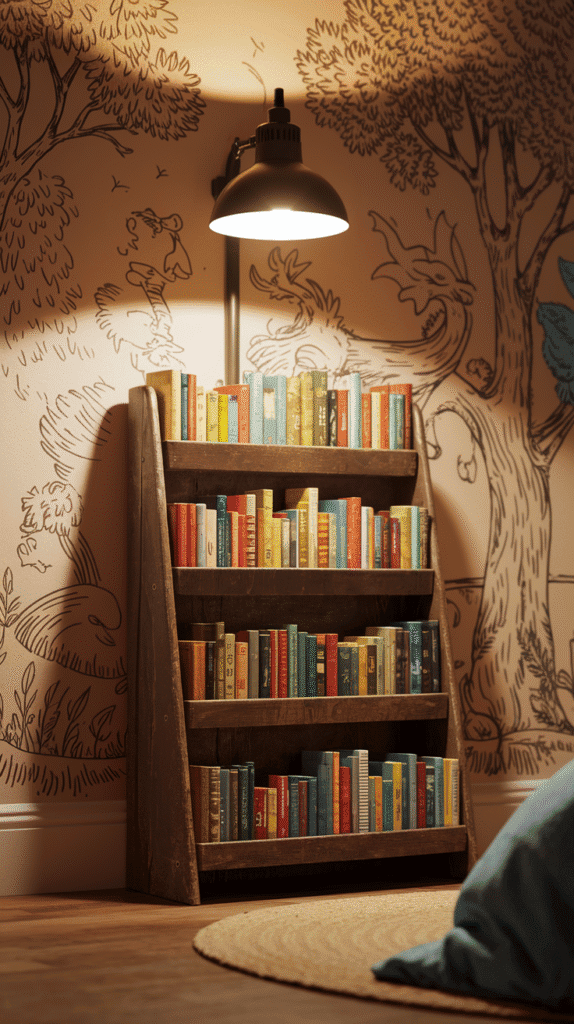
You don’t need to break the bank to maximize a small room. Some of my favorite budget-friendly DIY projects have made the biggest impact!
Repurposed Furniture Hacks
Think outside the box store! Some ideas:
- Kitchen cabinets repurposed as bedroom storage
- Spice racks as book shelves (IKEA hack, anyone?)
- Dresser with top drawers removed to create a desk
- Coffee table raised to bed height for a platform bed base
I turned an old TV armoire (remember those?) into an amazing wardrobe for my daughter by adding some rods and shelves. Cost? Almost nothing. Impact? Huge!
Custom Space-Saving Solutions
Sometimes the perfect solution doesn’t exist in stores. That’s when DIY comes to the rescue:
- Custom-built corner shelves that maximize awkward angles
- Window seat storage benches built to fit exact dimensions
- Sliding barn door style room dividers that don’t steal space like swing doors
- Murphy-style fold-down desks
My proudest DIY was building a reading nook in a tiny bedroom corner using two bookcases and a window-seat style bench. It turned dead space into my son’s favorite spot!
Final Thoughts: It’s About Function AND Joy
A well-designed small space isn’t just about cramming in storage—it’s about creating a room where your child can sleep, play, learn, and grow. The best small bedrooms balance practical considerations with personal touches that make the space special.
Remember: kids don’t necessarily need huge rooms to be happy. What they need is a space that functions well for their activities and reflects their personalities. Some of the most magical, memorable children’s rooms I’ve seen (and created!) have been on the smaller side.
So embrace that small space challenge! With some creativity, smart furniture choices, and strategic organization, your child’s tiny room can absolutely deliver a big impact. And hey, when you nail it, you get serious parent bragging rights. 😉
What small-space solutions have worked in your kids’ rooms? I’m always looking for new ideas to try!
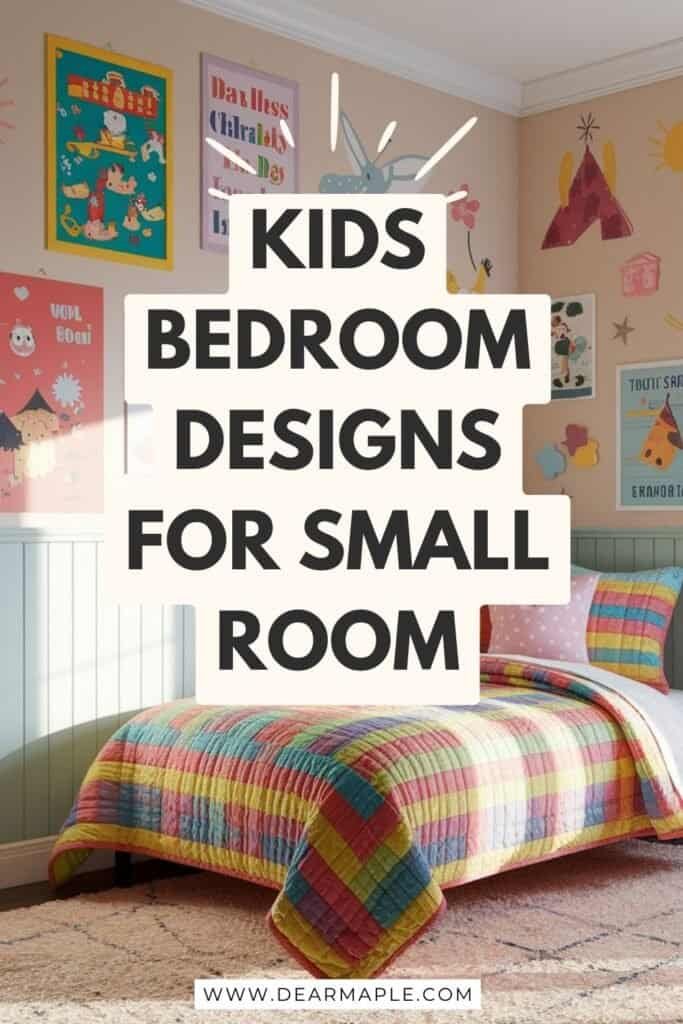
This post shows Kids Bedroom Designs for Small Rooms!

