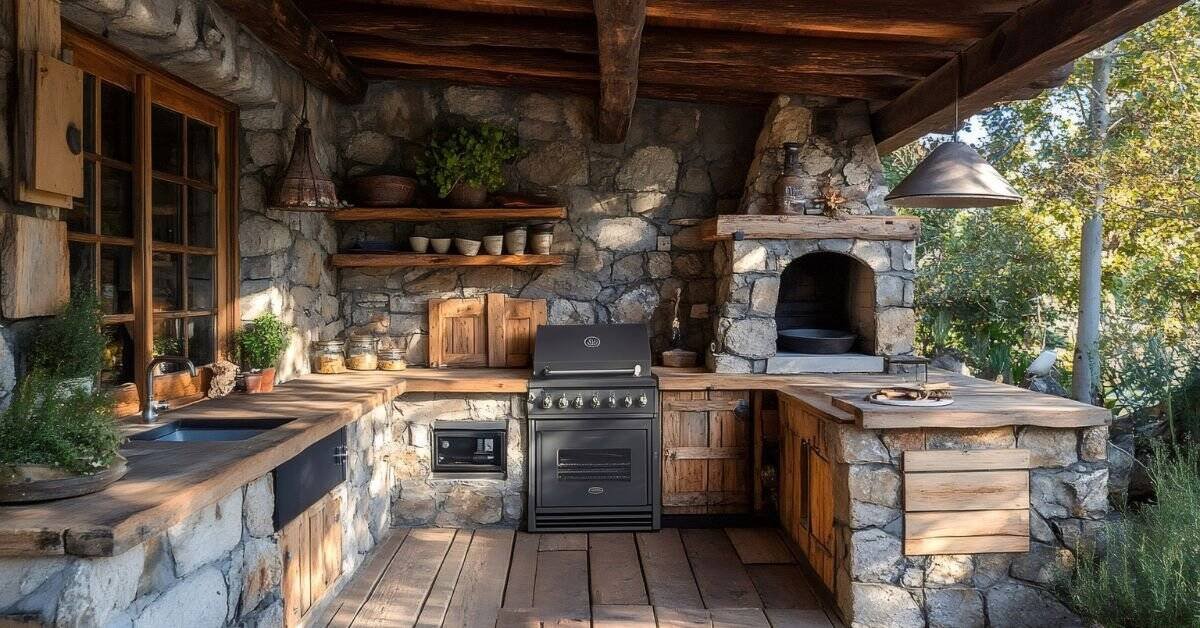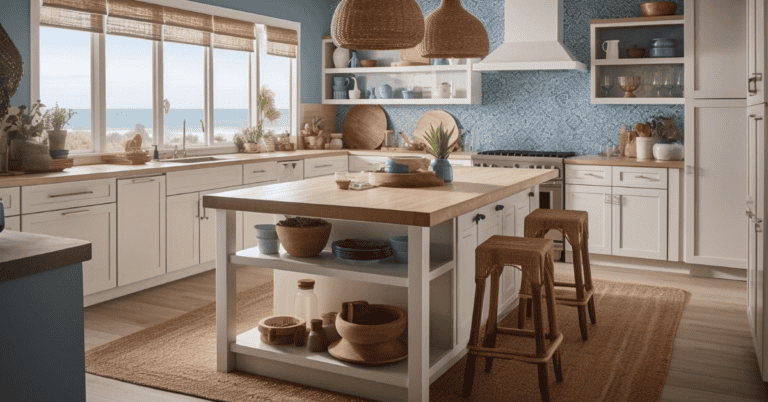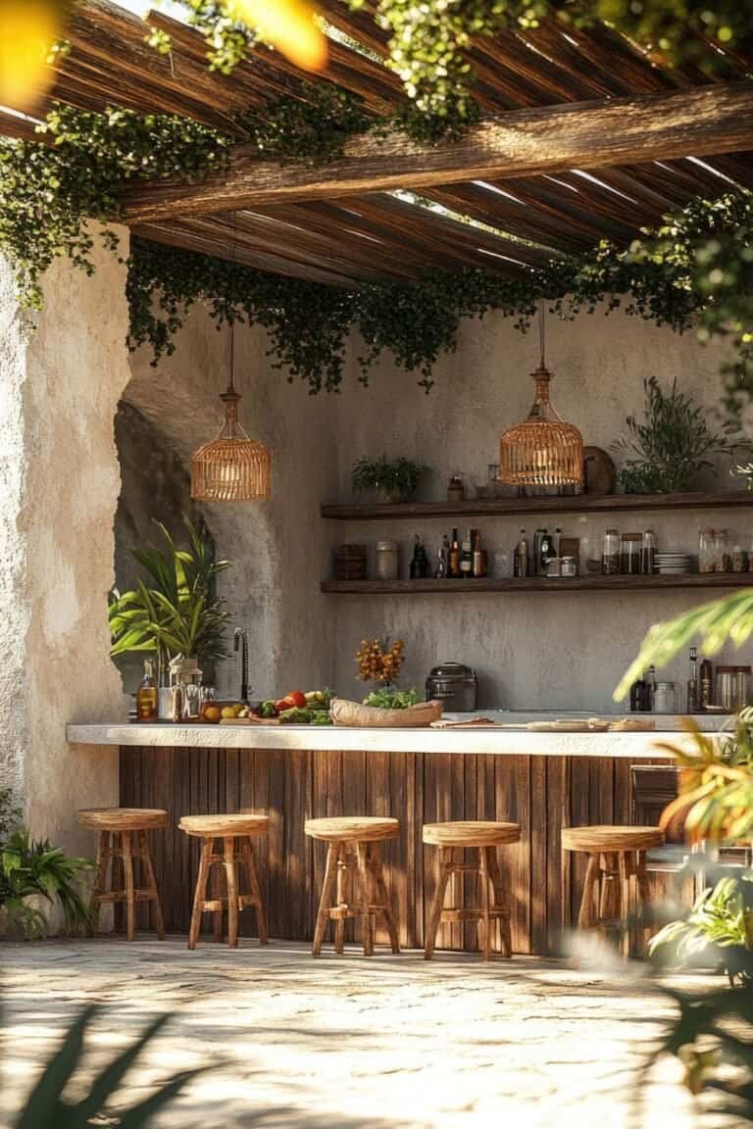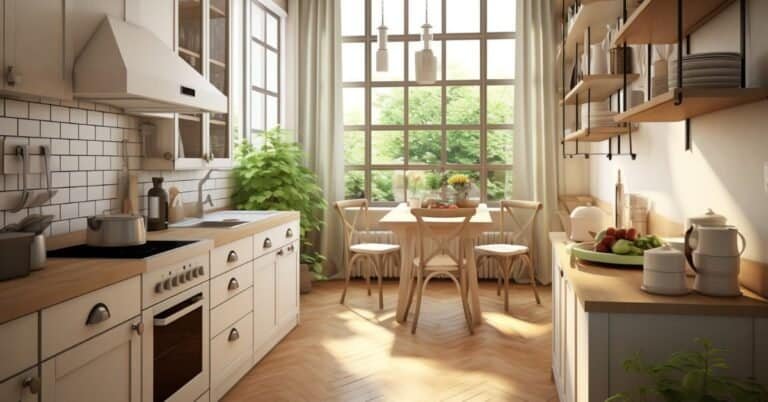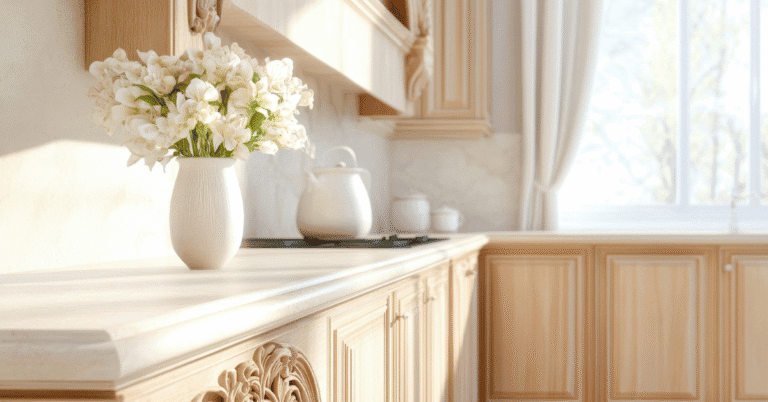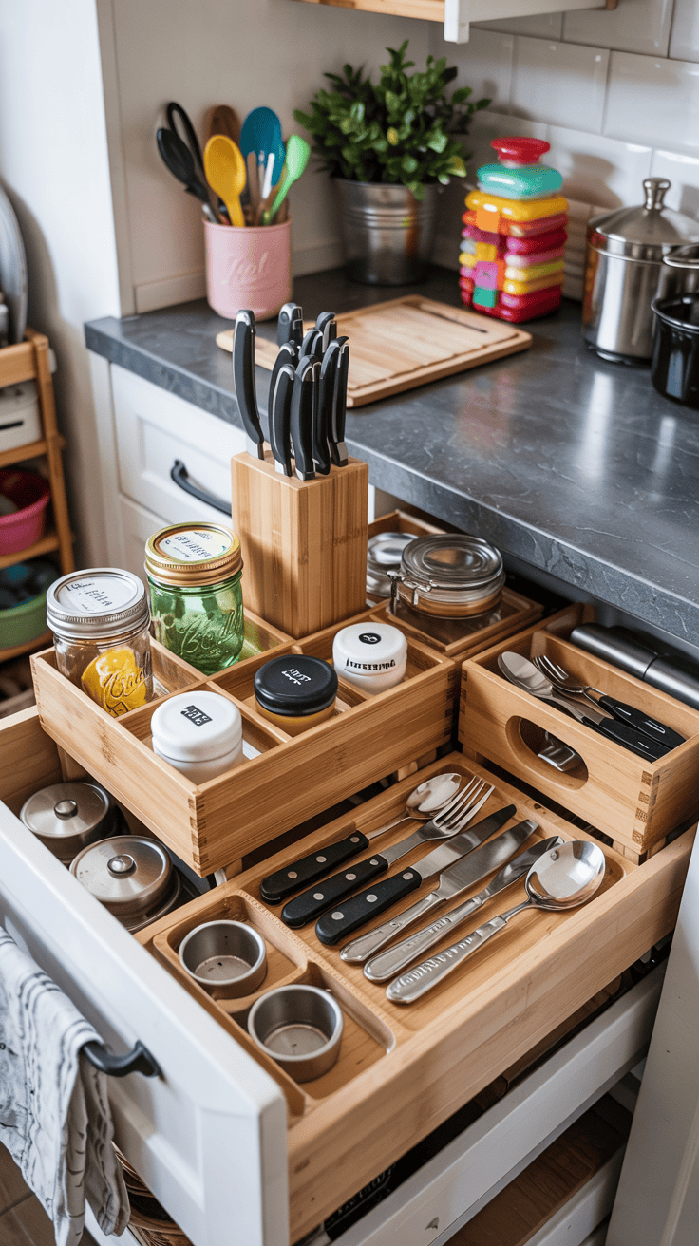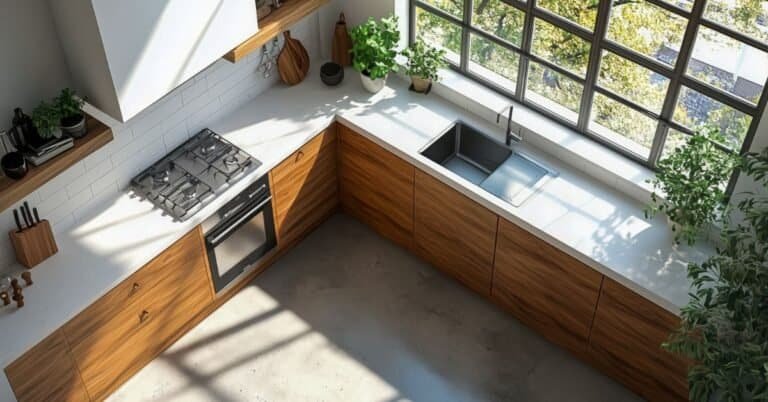This post shows Small Outdoor Kitchen Design Ideas!
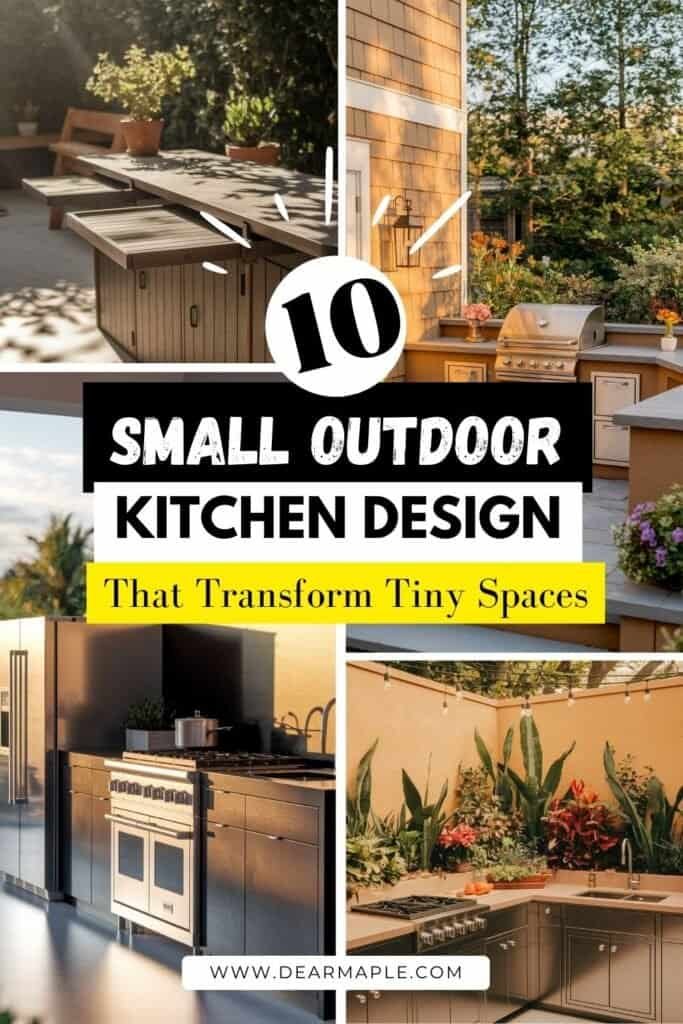
Hey there, fellow outdoor cooking enthusiast! So you’ve got a postage stamp-sized patio but still dream of whipping up culinary masterpieces under the open sky? I feel you! My own journey with small outdoor kitchen design started when I moved into a townhouse with a backyard roughly the size of a yoga mat. But guess what? Size doesn’t have to limit your outdoor cooking ambitions!
Have you ever noticed how the most memorable gatherings always seem to happen around food? That’s especially true for outdoor spaces. With a bit of creativity and smart planning, even the tiniest outdoor area can become an impressive cooking and entertaining zone. Trust me, I’ve seen (and created) some seriously amazing transformations!
In this article, I’m sharing my top 10 small outdoor kitchen design ideas that will completely revolutionize your compact outdoor space. These aren’t just pretty pictures from magazines—these are practical, tested concepts that real people with real space constraints have implemented. Ready to turn your outdoor cooking dreams into reality? Let’s get started!
Small Outdoor Kitchen Design Ideas
1. The Wall-Mounted Wonder
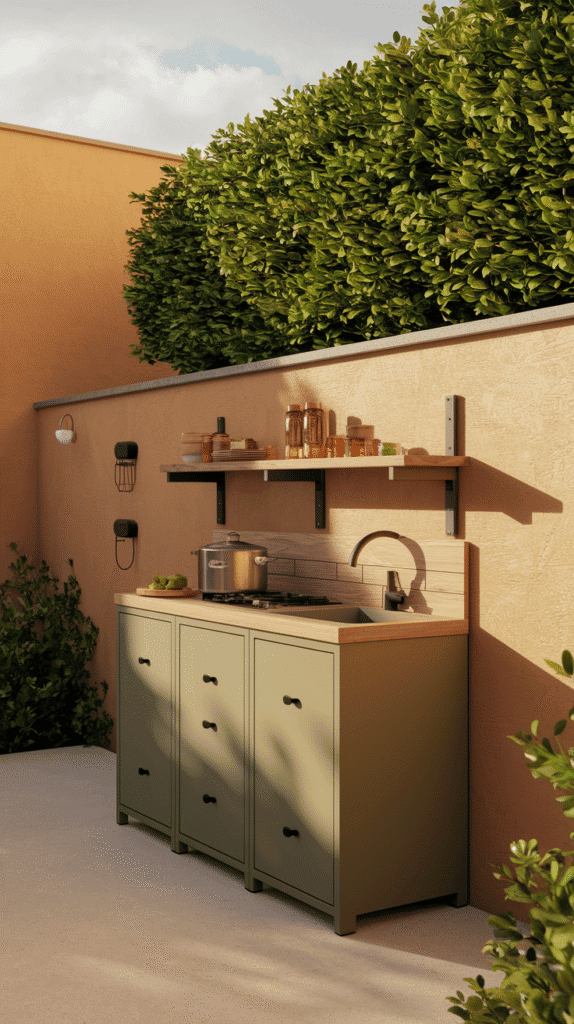
Ever thought about using your vertical space? Most people don’t! One of the most game-changing small outdoor kitchen design approaches is to think upward, not outward.
A wall-mounted setup is perfect for ultra-compact spaces like balconies or narrow side yards. Picture this: a fold-down countertop (similar to a Murphy bed concept) that provides prep space when you need it and folds away when you don’t. Pair it with wall-mounted shelving units holding your grilling essentials and maybe even a mounted grill that doesn’t eat up precious floor space.
What I love about this approach is how it completely transforms a blank wall into a functional cooking area without permanently sacrificing any floor space. I installed something similar in my friend’s narrow side yard, and you should see the look on people’s faces when he “unfolds” his kitchen for gatherings!
Benefits of wall-mounted kitchens:
- Zero footprint when not in use
- Can be installed on previously unused wall space
- Creates a dedicated zone without permanent space commitment
- Perfect for rental properties where permanent installations aren’t an option
2. The Rolling Kitchen Island
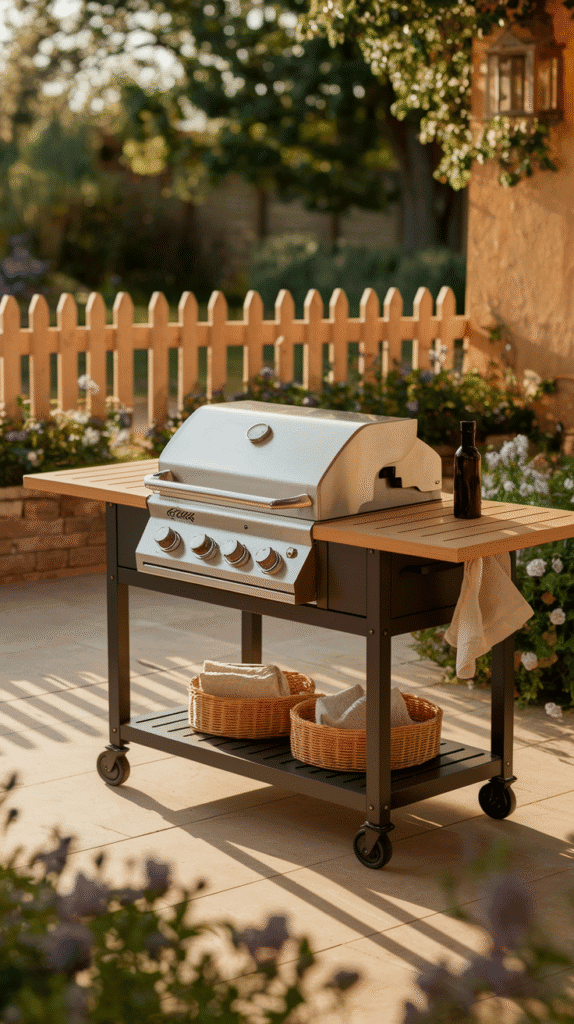
Who says an outdoor kitchen needs to be stationary? One of my absolute favorite small outdoor kitchen design ideas is creating a mobile cooking station.
Starting with a sturdy outdoor-rated bar cart or industrial rolling table, you can customize it with a portable grill, storage baskets, and a heat-resistant work surface. The beauty of this setup is that you can wheel it exactly where you need it when cooking, then tuck it away against a wall or under an overhang when not in use.
I built one using a secondhand metal cart that cost me literally $40 at a garage sale. Added a compact propane grill on top, some hooks for tools, and voilà! A complete kitchen I can position anywhere. IMO, it’s the ultimate solution for those of us who want flexibility with our outdoor cooking setup.
Why rolling kitchens rock:
- Adaptable to different gathering sizes and layouts
- Can be stored in a shed or garage during harsh weather
- Allows you to cook in the shade on hot days
- Serves double-duty as a serving station when needed
3. The Corner Maximizer
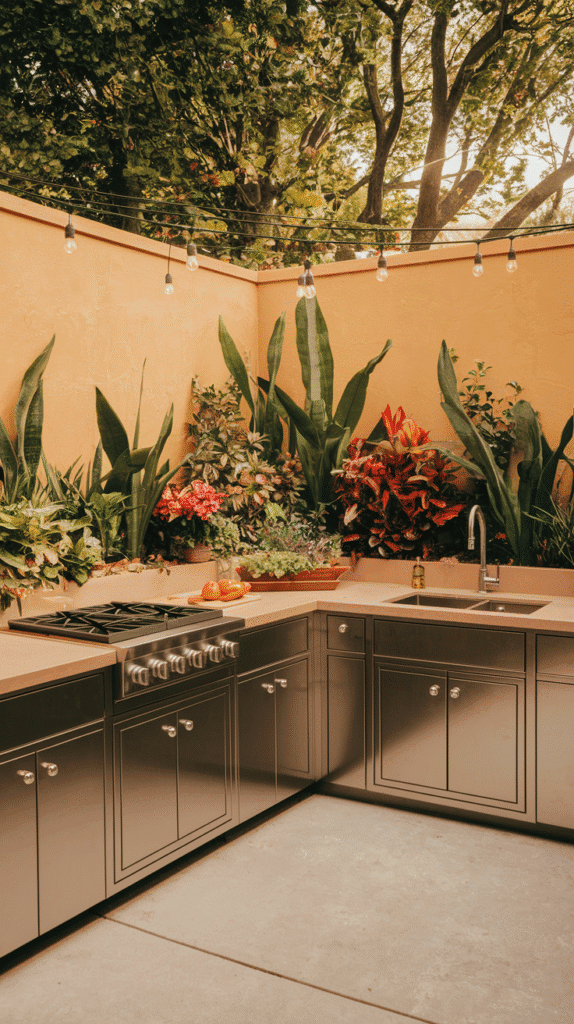
Got an awkward corner in your yard or patio? That’s prime real estate for a small outdoor kitchen design! Corners are often underutilized spaces, but with the right approach, they can become the star of your outdoor area.
An L-shaped configuration tucked into a corner maximizes efficiency by using two walls for support and structure. This setup typically includes a grill on one side and prep space on the other, creating a natural workflow. Add some overhead shelving in the corner itself to store spices, tools, and serving pieces.
My neighbor transformed the forgotten corner of her small deck with this approach, and it’s amazing how much functionality she squeezed into about 15 square feet. The corner location also creates a natural gathering spot that doesn’t obstruct traffic flow in the rest of the space.
Corner kitchen advantages:
- Makes use of otherwise wasted space
- Creates a defined cooking zone
- Two walls provide structural support for counters and shelving
- Naturally separates the cooking area from the rest of the patio
4. The Multi-Level Marvel
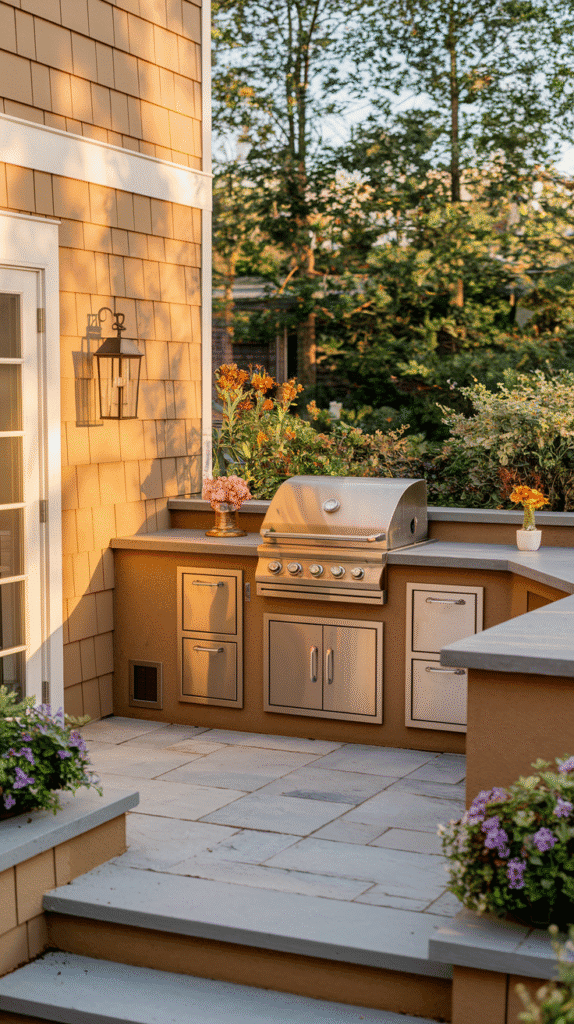
When horizontal space is limited, why not play with different levels? This small outdoor kitchen design idea uses varying heights to create distinct functional areas without expanding the footprint.
Imagine a raised grill station that steps down to a prep counter, which then flows into a dining ledge. By creating this topography in your design, you’re defining spaces through height rather than walls or distance.
I implemented this in my own tiny patio by building a two-tiered structure: the upper level houses my grill and prep space, while the lower level serves as casual bar-height seating. The whole thing spans just 6 feet along my fence line, but the level change makes it feel more spacious and intentional.
Why multi-level designs work:
- Creates visual interest in a small space
- Naturally defines zones for different activities
- Can incorporate seating without additional furniture
- Makes a small space feel more custom and designed
5. The Pergola Integration
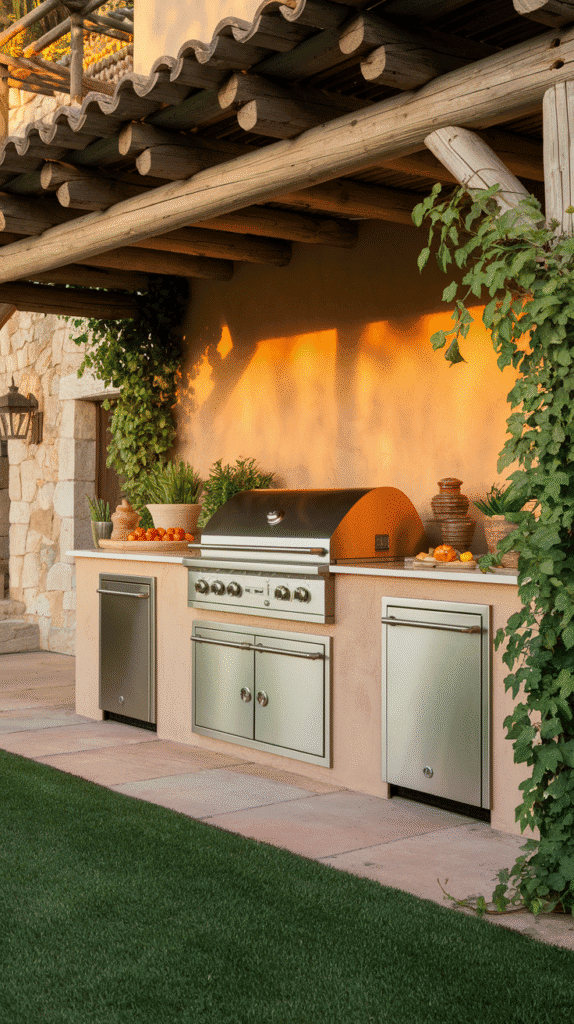
Want to know a secret about small outdoor kitchen design? Combining structures saves space! Integrating your kitchen into an existing or new pergola creates a defined cooking area without additional walls or barriers.
The pergola posts can serve as natural anchors for countertops, shelving, or even a hanging pot rack. The overhead structure provides partial shade and a place to mount lighting, fans, or heaters to extend your outdoor cooking season.
When my sister moved into a place with a tiny yard, we attached a compact grill station directly to her existing pergola, using the structure as part of the kitchen frame. It saved on materials and created a cohesive look that made her modest setup appear much more substantial.
Pergola kitchen benefits:
- Uses existing structure for support
- Creates a defined cooking space without walls
- Provides opportunities for overhead storage and lighting
- Offers partial shade for more comfortable cooking
6. The Built-In Bench Combo
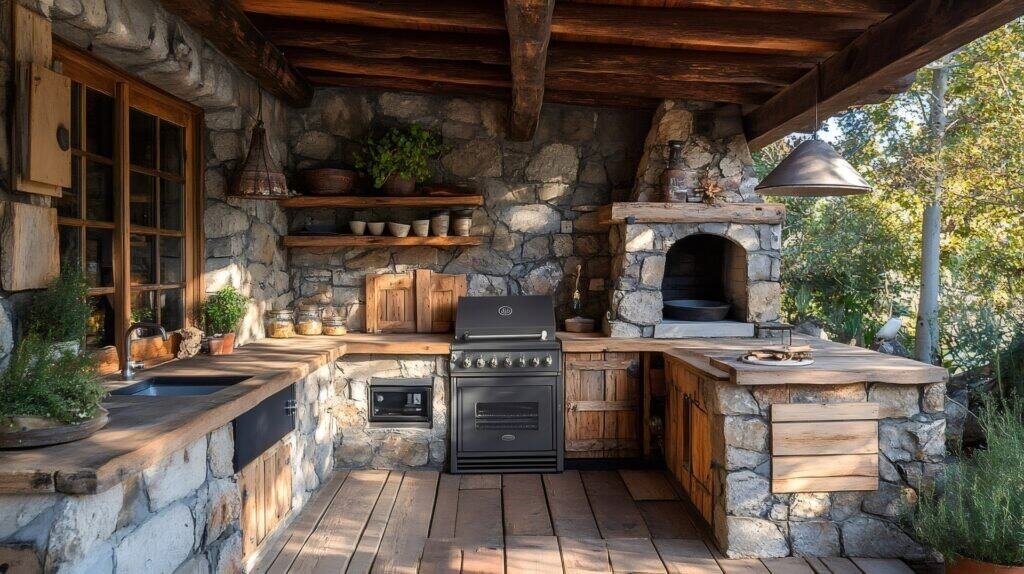
Here’s where small outdoor kitchen design gets really clever: combining cooking and seating in one structure. This space-saving approach builds your cooking area and seating into a single built-in unit.
Picture a straight run of counter space for cooking with a perpendicular bench extending from one end. The bench base can incorporate additional storage, while the arrangement creates a natural gathering spot right next to the action.
A client of mine with a tiny urban patio implemented this idea, and it completely transformed how they use their outdoor space. The integrated design freed up room that would have been taken by separate furniture, allowing for a surprisingly spacious feeling in less than 100 square feet.
Why combo units are genius:
- Eliminates the need for separate seating pieces
- Creates a natural flow from cooking to dining
- Maximizes every inch of the structure for storage or function
- Looks custom and high-end in even the smallest spaces
7. The Indoor-Outdoor Connection
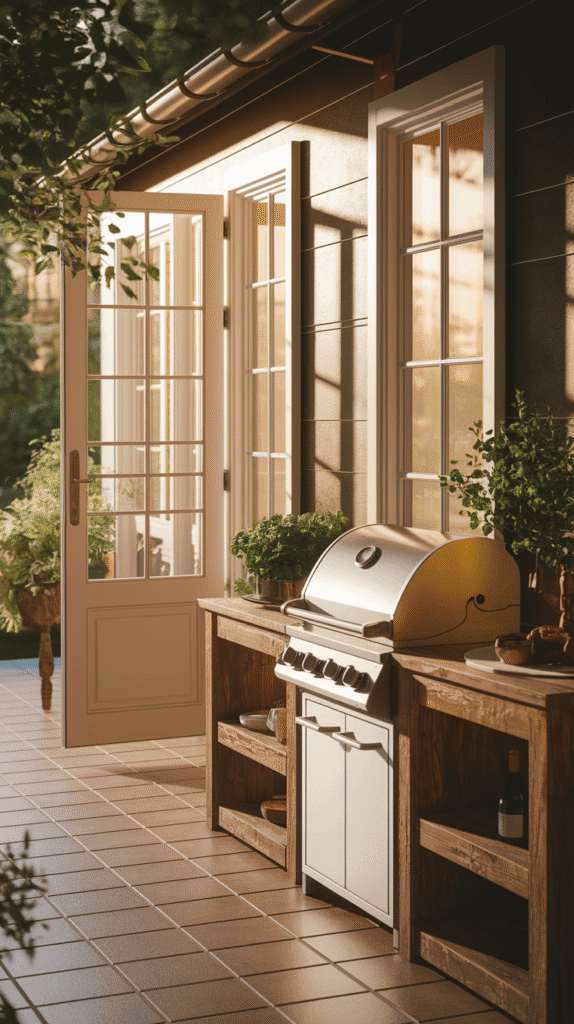
Small outdoor spaces benefit enormously from a strong connection to indoor areas. This small outdoor kitchen design approach positions your cooking space to function as an extension of your indoor kitchen.
Located close to your home’s back door or kitchen window, this setup allows you to easily move between indoor and outdoor cooking areas. Consider a pass-through window or wide french doors that open the spaces to each other, effectively making your small outdoor kitchen feel like part of a larger whole.
FYI, I did something similar at my place by positioning my outdoor grill station right outside my kitchen window. I can hand ingredients and dishes back and forth, which makes the small outdoor space function like an extension of my indoor cooking area.
Connection benefits:
- Makes both spaces feel larger
- Allows easy access to indoor amenities (refrigerator, sink, etc.)
- Creates a natural flow for entertaining
- Extends your kitchen rather than creating a separate, distant cooking area
8. The Monochrome Mini-Kitchen
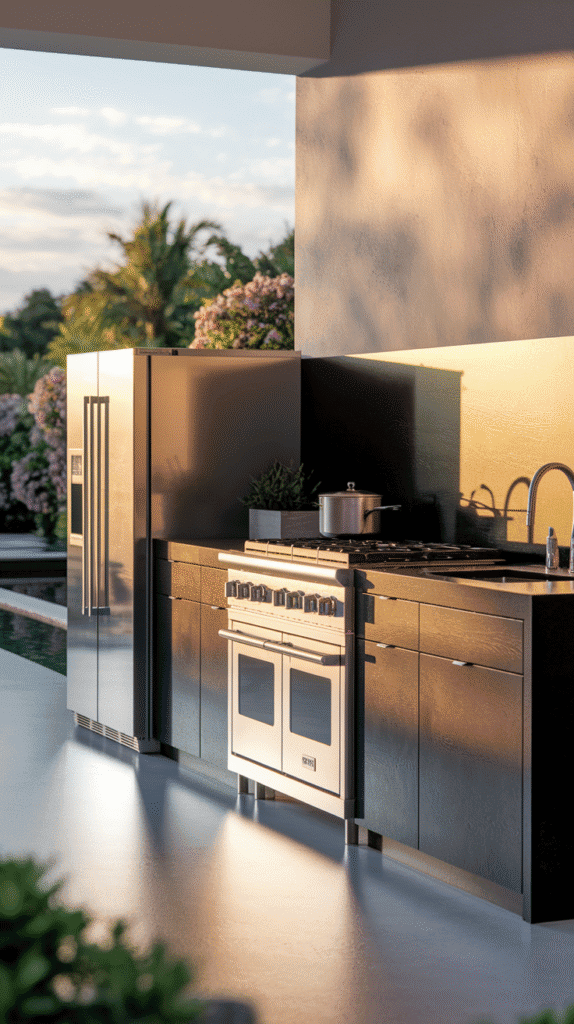
Color and material choices can dramatically impact how spacious a small outdoor kitchen feels. One of my favorite small outdoor kitchen design techniques is using a monochromatic color scheme to create a sense of openness.
By selecting countertops, cabinetry, and even appliances in similar tones, you create visual continuity that makes the space appear less cluttered. This doesn’t mean everything has to be exactly the same color—variations in texture and slight shade differences add interest while maintaining the cohesive look.
I recently helped a friend choose materials for his compact outdoor cooking space, and we went with various shades of warm gray for everything. The result? A sophisticated, spacious-feeling kitchen that actually fits in just a 4×8-foot area.
Why monochrome works:
- Creates visual continuity that makes small spaces feel larger
- Looks intentional and high-end
- Reduces the visual “choppiness” that can make small spaces feel cluttered
- Provides a neutral backdrop that works with any décor style
9. The Countertop Chameleon
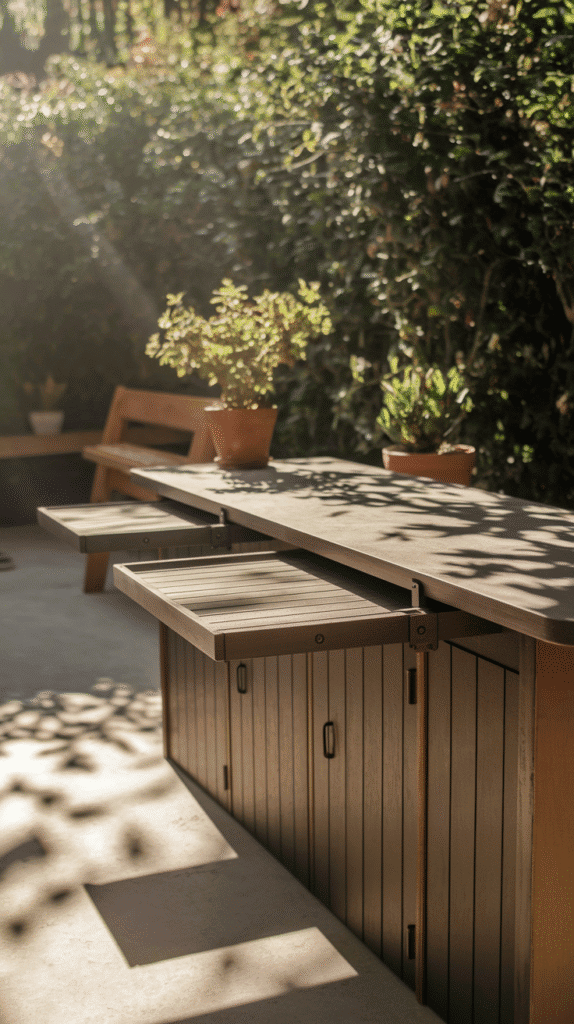
In tiny spaces, having elements that serve multiple purposes is key. This small outdoor kitchen design idea focuses on creating countertops that transform to serve different functions.
Imagine a primary prep surface with a cutting board insert that can be flipped over to become a serving platter. Or a countertop extension that folds up for additional workspace when cooking, then folds down to create more room for guests to mingle.
I’ve used this approach in several compact outdoor kitchens, including one where we installed a countertop “lid” that covers the grill when not in use, instantly converting the cooking surface into a buffet or bar area. Talk about making every inch count!
Benefits of transforming countertops:
- Maximizes functionality without increasing footprint
- Adapts to different needs (prep, cooking, serving, entertaining)
- Allows a tiny kitchen to serve many purposes
- Creates a neat appearance when cooking equipment is covered
10. The Strategic Splurge
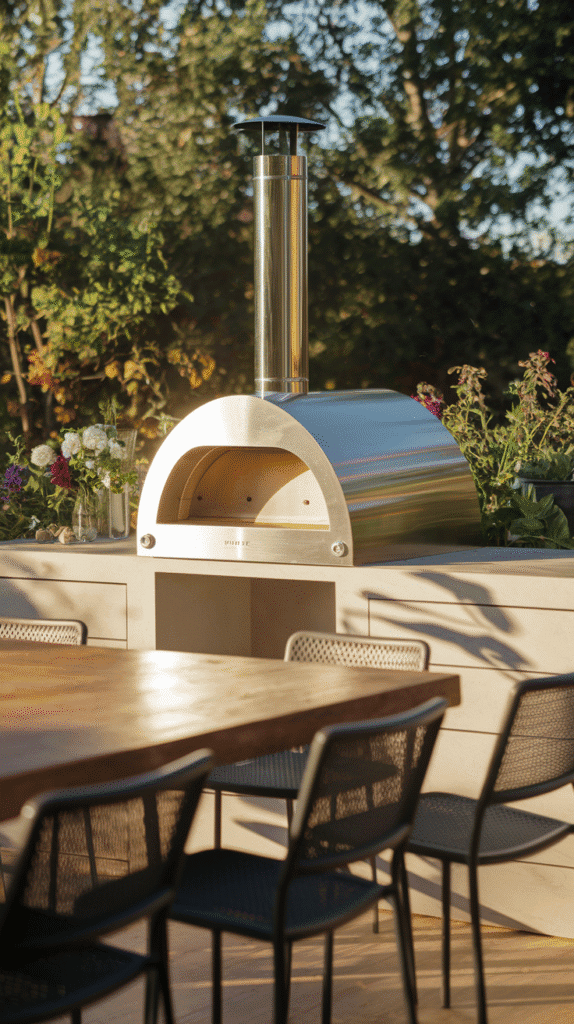
Sometimes making a small space impressive is all about where you choose to invest. In small outdoor kitchen design, strategically splurging on one eye-catching element can elevate the entire space.
Consider installing a stunning tile backsplash, a gorgeous copper sink, or high-end cabinet hardware. When working with limited square footage, these smaller elements have enormous impact and don’t require the budget of larger spaces.
One of my favorite tiny outdoor kitchens features standard cabinetry and countertops but showcases a spectacular custom pizza oven as the focal point. Visitors are so wowed by this feature that they never notice how compact the actual kitchen space is!
Where to consider splurging:
- Statement lighting fixtures
- Premium countertop materials (for smaller surfaces)
- Distinctive backsplash
- High-quality, built-in grill or specialty cooking appliance
Bringing It All Together: Small Outdoor Kitchen Design That Works
So there you have it—proof that “small” and “breathtaking” can absolutely go together when it comes to outdoor kitchens! The best part? Many of these ideas can be combined for even greater impact. Maybe you’ll create a corner-maximizing, multi-level design, or perhaps a rolling kitchen island with transforming countertops is more your style.
Whatever approach speaks to you, remember that successful small outdoor kitchen design is all about quality over quantity. A well-designed compact space will always feel more luxurious and functional than a poorly planned larger one.
Have you tried any of these ideas in your own outdoor space? Or do you have creative solutions I haven’t mentioned? I’d love to hear about your small outdoor kitchen adventures! After all, we compact-space dwellers need to stick together. 🙂
Now get out there and start cooking up something amazing—both on your grill and in your design plans!
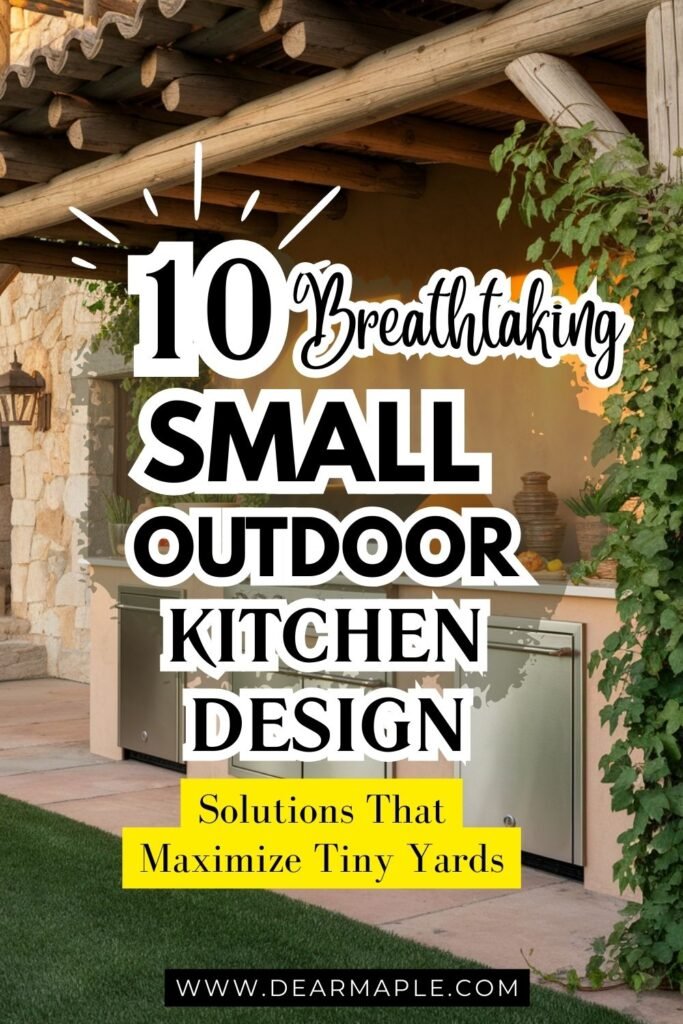
This post shows Small Outdoor Kitchen Design Ideas!

