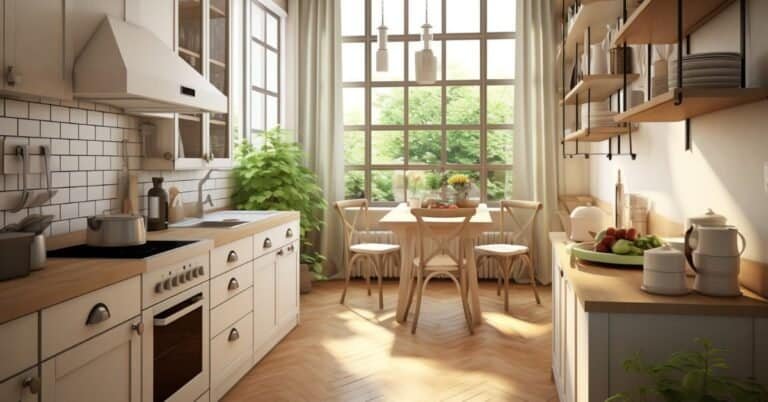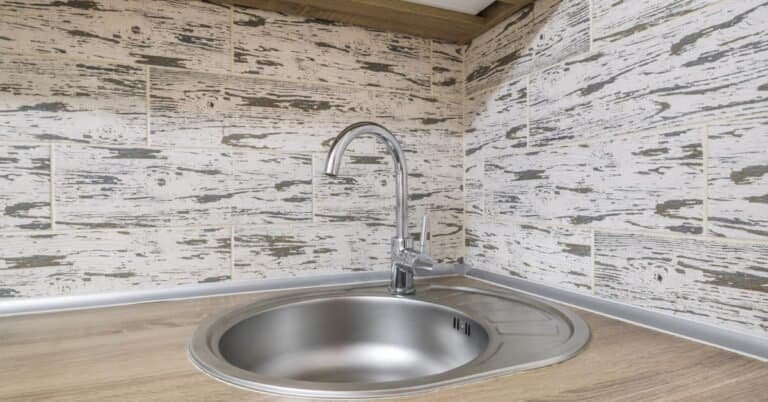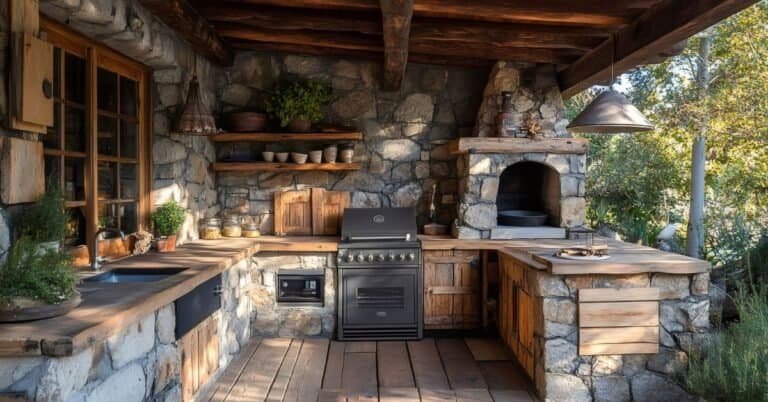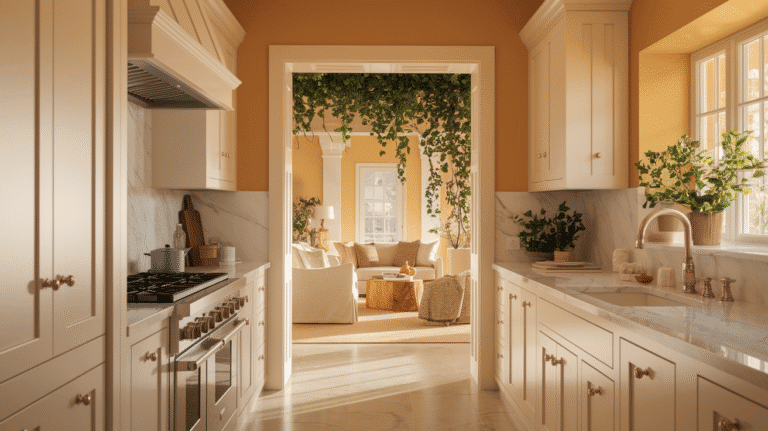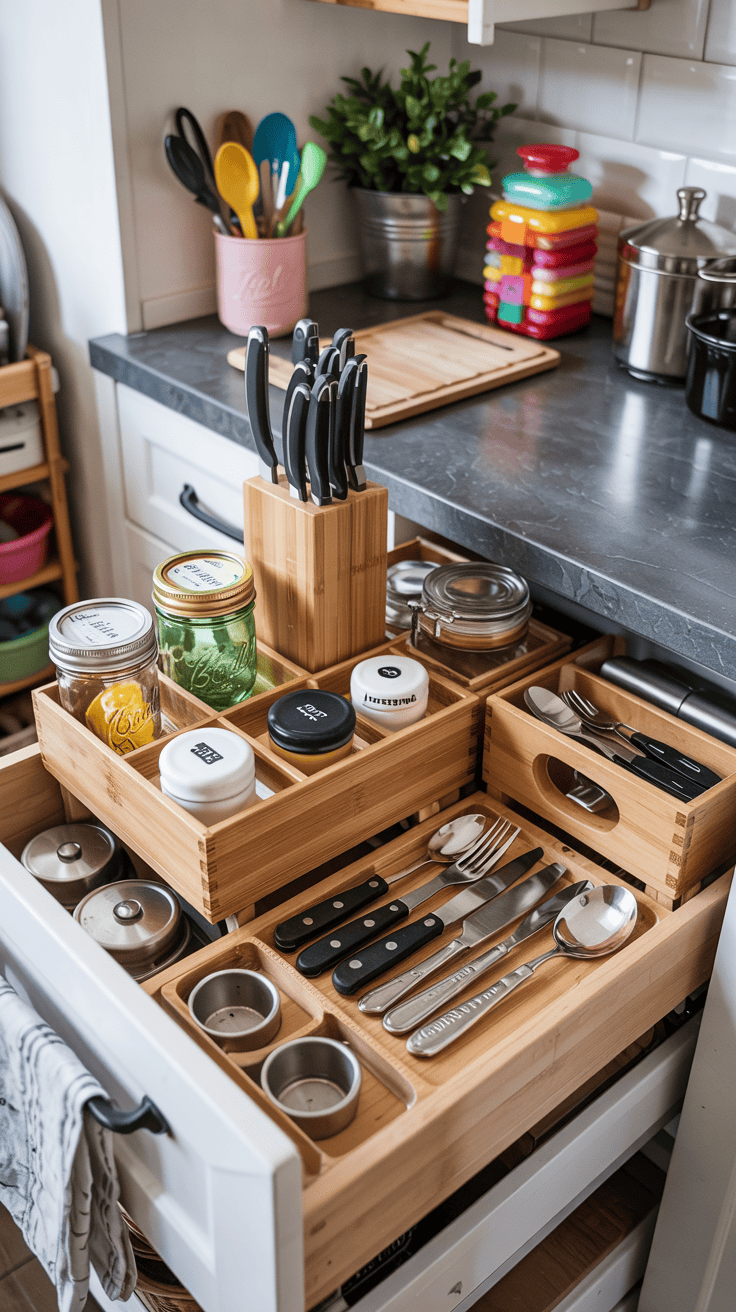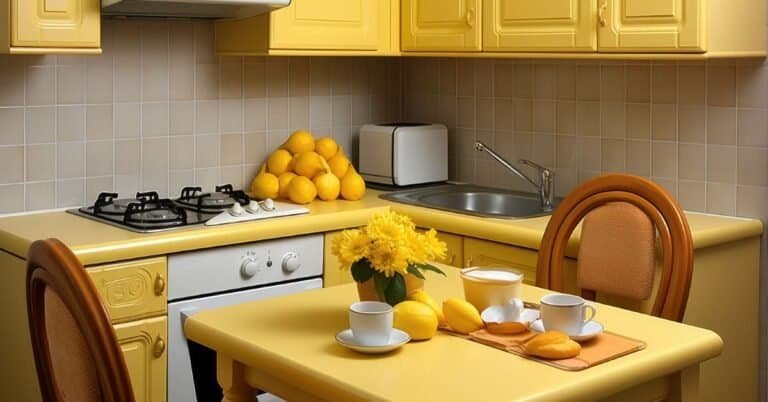This post shows you 10 Ways To Perfect Your Open Space Kitchen: Design Secrets For Every Home Size
Introduction
Creating a seamless and visually pleasing open space kitchen is an art that combines aesthetic beauty with practical design. In this article, we explore the myriad possibilities of integrating a cozy kitchen atmosphere with the versatility of a semi-open kitchen layout.
Discover how an open plan kitchen that merges dining and living spaces can elevate the heart of your home. From compact small open kitchens to expansive modern open kitchens, achieving the perfect kitchen aesthetic has never been more attainable.
Join us as we delve into clever design strategies that ensure every inch of your open space kitchen is optimized for both form and function.

1. Balance Form And Function
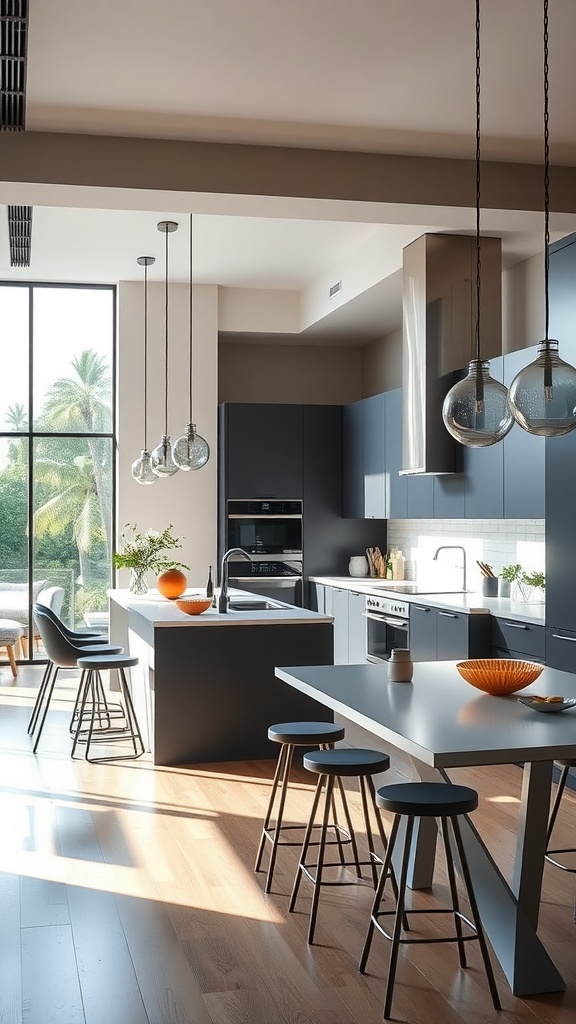
In any open space kitchen, striking a balance between form and function is key. The image shows a modern kitchen setup that exemplifies this principle perfectly. The sleek cabinetry, complemented by a clean, white countertop, creates a visually appealing design. The use of natural light streaming in from large windows adds warmth and enhances the overall aesthetic.
Notice how the kitchen items are well-organized and easy to access. This setup is not just for show; it’s highly functional. The placement of the sink and stove makes meal preparation a breeze, while the bar stools invite family and friends to gather around. This encourages interaction and makes the kitchen a social hub.
Choosing furniture with clean lines, like the stylish red chair, not only adds character but also keeps the space feeling open and inviting. A balance of style and utility ensures that your kitchen is both a joy to use and a pleasure to look at. Incorporating these elements into your design can make a significant difference in how well the space works for you.
2. Create Distinct Zones Without Walls
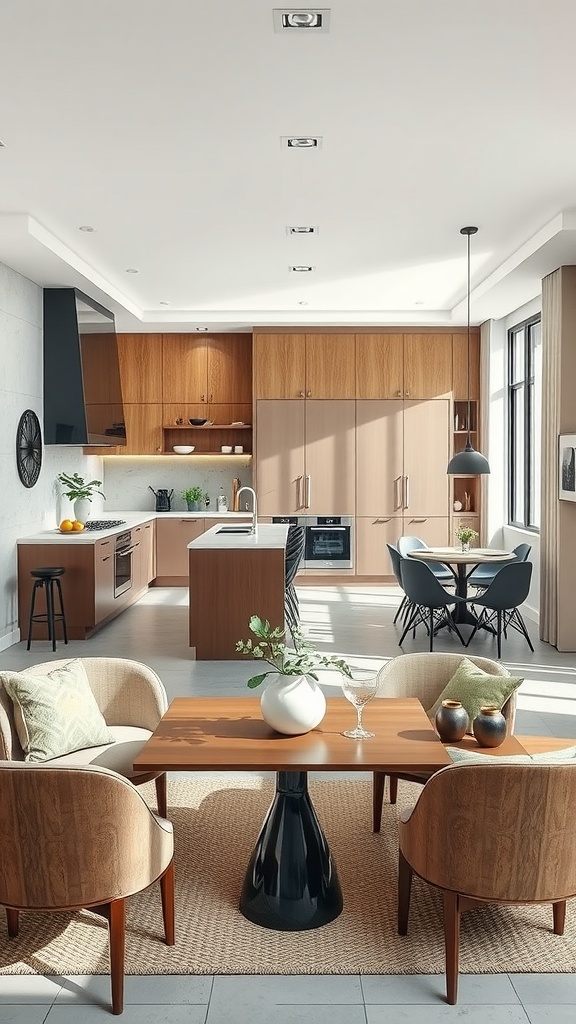
Open space kitchens are all about flow and functionality. This image showcases a beautifully designed kitchen that divides the space clearly without the need for walls. The layout features a cozy seating area, a dining space, and a functional kitchen all in one open area.
Notice how the furniture arrangement plays a key role. The two comfortable chairs are positioned around a stylish table, creating a perfect nook for casual dining or chatting with a friend. This setup encourages interaction, making the kitchen feel inviting.
The kitchen itself has sleek cabinetry and an island that serves as a prep area and a breakfast bar. This multi-use island helps define the kitchen zone while keeping it open to the rest of the space. It’s a great way to maintain connectivity while still having defined areas.
Natural light pours in from large windows, enhancing the feeling of openness. The light color palette and natural wood elements add warmth, making the space feel more welcoming. Plants and decor items on surfaces create a homey vibe, showing that personal touches can enhance the overall look.
This design approach highlights that you don’t need walls to create distinct areas. With clever furniture placement and thoughtful decor, your open space kitchen can be both functional and stylish.
3. Optimize Your Kitchen Triangle
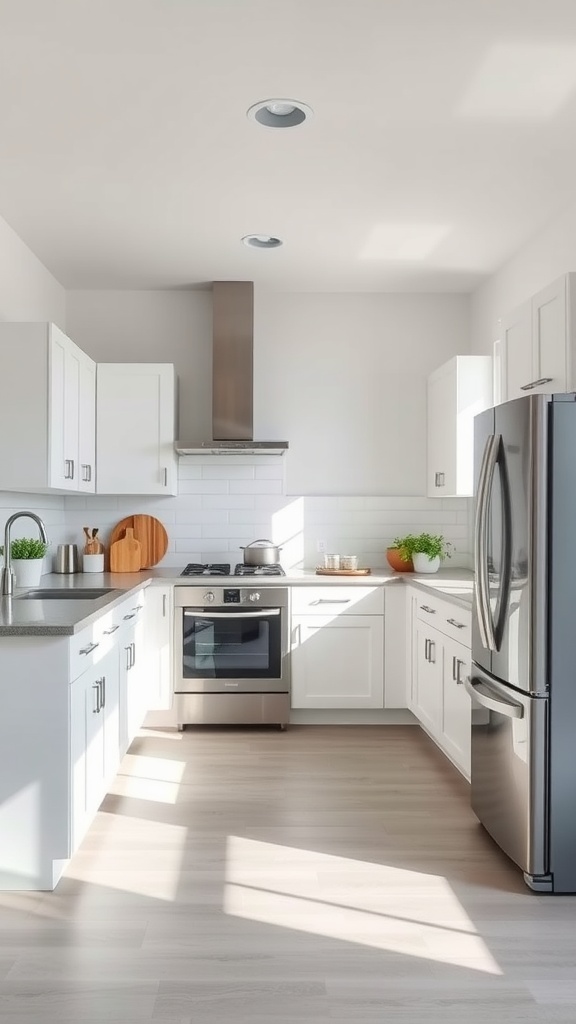
The kitchen triangle concept is all about making your cooking space more efficient. This design principle focuses on the three main areas: the sink, stove, and refrigerator. These elements should form a triangle for easy movement while cooking.
In the image, you can see a bright and airy kitchen. The layout is practical, featuring an open space that allows for smooth transitions between the sink, stove, and fridge. Notice how the placement of the appliances allows for quick access and reduces unnecessary steps.
Keep the triangle in mind when arranging your kitchen. Ensure that these three areas are close enough to make cooking a breeze, yet not so close that it feels cramped. This balance helps create a functional and inviting space.
4. Choose Scale-Appropriate Fixtures
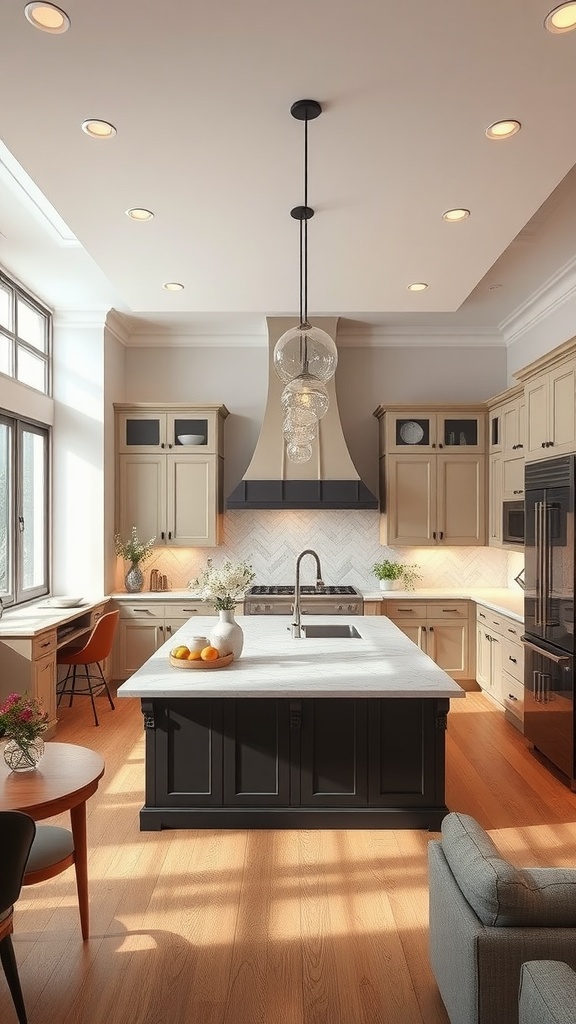
In an open space kitchen, choosing the right fixtures can make a big difference. The image above shows a beautiful kitchen with fixtures that perfectly match the size of the room. The pendant light is a standout feature, adding a touch of elegance without overwhelming the space.
When selecting fixtures, think about their scale. If your kitchen is on the larger side, opt for bigger light fixtures that can hold their own against the spaciousness. Alternatively, in a smaller kitchen, smaller, more delicate fixtures will help maintain a cozy vibe.
The materials are just as important. The sleek metal and glass used in the light above adds a modern touch that complements the cabinetry and flooring. Mixing materials can create visual interest, but ensure they are balanced and appropriate for the space you have.
Don’t forget about functionality! The fixtures should not only look good but also serve their purpose well. In this kitchen, the lighting is not just decorative; it adds ample illumination for cooking and entertaining. So, take some time to choose fixtures that reflect your style while being practical.
5. Master The Art Of Kitchen Lighting
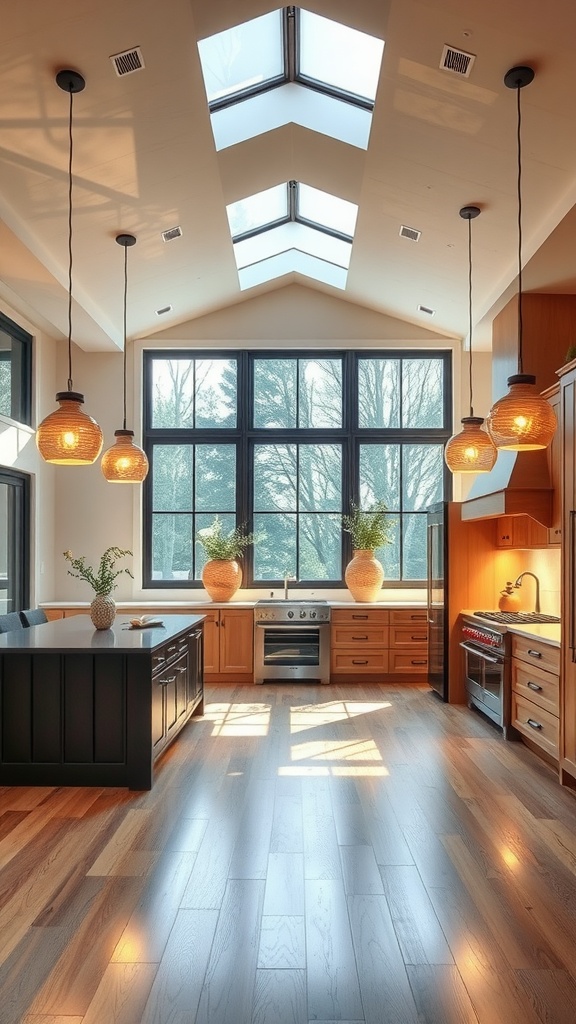
Lighting can truly transform your kitchen space. Look at the stunning image above. It captures a beautifully designed kitchen that embraces natural light. The large windows let in plenty of sunlight, brightening the entire area.
In addition to natural light, the hanging pendant lights add a warm touch. These fixtures not only serve a practical purpose but also enhance the kitchen’s overall style. Mixing different light sources creates a layered effect, which is key to a well-lit kitchen.
Consider using under-cabinet lights to illuminate your countertops. This helps during meal prep and adds a cozy feel at night. Don’t forget about dimmer switches; they allow you to adjust the light levels, making the space versatile for any occasion.
Lastly, think about the colors in your kitchen. Lighter shades reflect light, making the space feel bigger. Dark cabinets can ground the design, but make sure they are balanced with adequate lighting.
6. Incorporate Smart Storage Solutions

Creating an open space kitchen means embracing both style and functionality. One key element to achieving this balance is smart storage solutions. In the image, notice how the clever use of open shelves adds both charm and practicality to the kitchen.
Open shelving allows you to display your favorite dishes or jars, adding a personal touch. Plus, it gives you easy access to your everyday essentials, making cooking more enjoyable. The warm, wooden shelves contrast beautifully with the sleek white cabinetry, creating a welcoming vibe.
Consider using baskets for organizing smaller items. This keeps everything tidy and adds texture to your space. The baskets in the image suggest a rustic feel while maintaining a clean look.
Remember, incorporating storage solutions doesn’t mean sacrificing style. Use decorative containers and arrange utensils on display for a functional yet chic atmosphere in your kitchen.
7. Select The Right Color Palette

Choosing the right color palette for your open space kitchen can make a huge difference. The image shows a bright kitchen with a cheerful mix of colors. The light cabinets and countertop create a clean and spacious look, while the bold red accent wall adds warmth and personality.
Color can influence mood and functionality. Neutral tones, like the soft beige of the cabinetry, provide a versatile backdrop. This allows you to incorporate pops of color through accessories, plants, or even a colorful chair, like the red one in the image. It’s a fun way to express your style without overwhelming the space.
Plants also play a role in the color scheme. The greenery from the potted plants adds a refreshing touch and softens the overall aesthetic. Consider adding similar elements to create a lively, inviting space. A well-chosen color palette can enhance your kitchen’s open feel, making it more enjoyable to cook and gather with loved ones.
8. Integrate Seamless Transitions
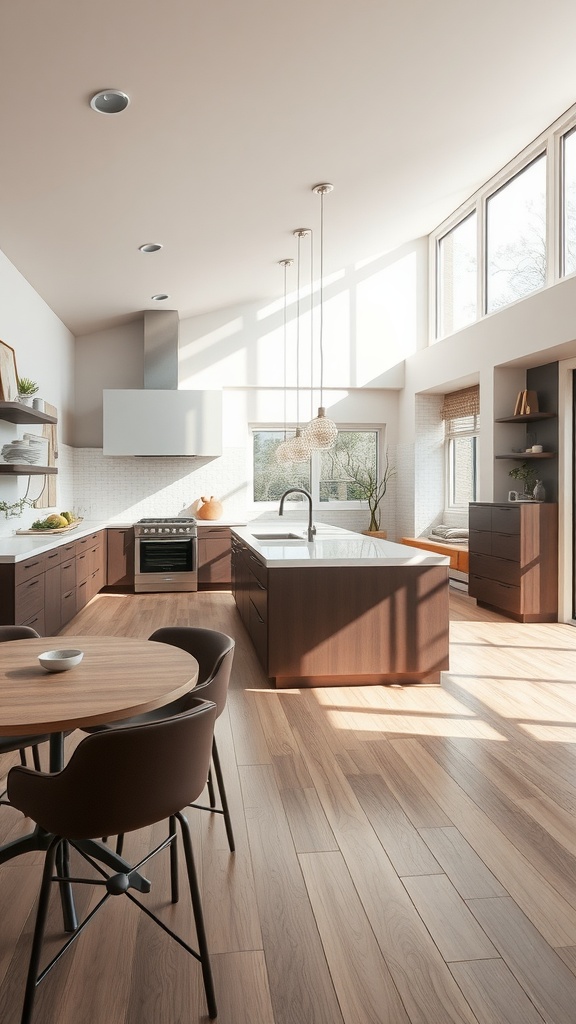
Your open space kitchen should feel like a natural extension of the rest of your home. This image showcases a kitchen where the flow between the cooking area and dining space is smooth and inviting.
The large windows let in plenty of natural light, creating an airy feel. Notice how the colors and materials are consistent throughout, making it easy for the eye to travel from one area to another. This approach helps unify the overall design, giving a sense of continuity.
The round dining table with comfortable chairs invites gatherings, encouraging family and friends to gather around. The kitchen island, with its sleek design, serves not only as a workspace but also as a social hub. The open layout minimizes barriers, allowing for easy conversation and interaction.
Don’t forget to consider lighting! The pendant lights above the island add a stylish touch while maintaining functionality. They draw attention to the kitchen’s focal point without overwhelming the space. Simple designs can work wonders in creating seamless transitions.
Overall, think about how each element in your kitchen connects to the surrounding areas. This thoughtful integration will enhance your open space kitchen, making it a welcoming and cohesive part of your home.
9.Maximize Counter Space Strategically
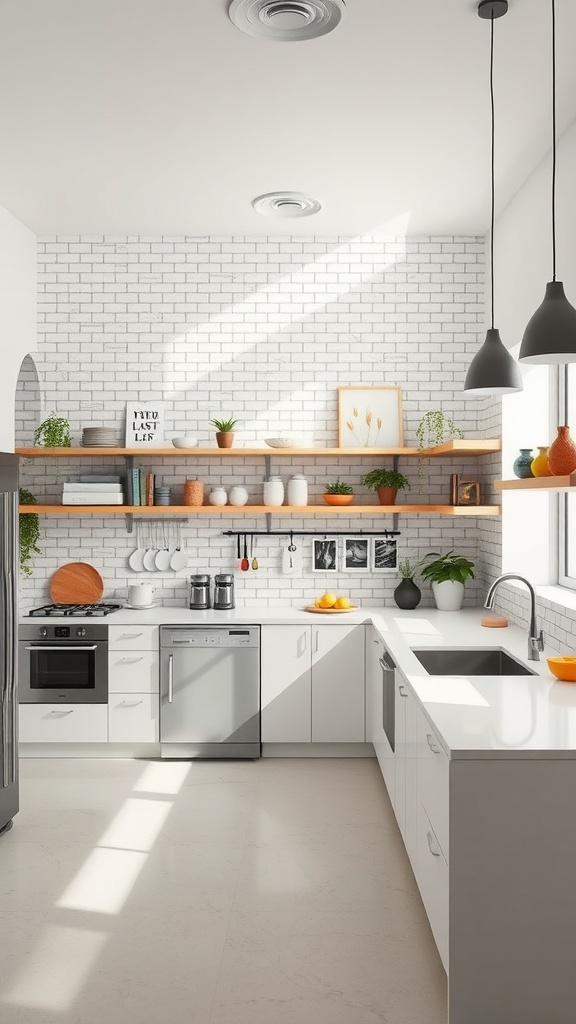
In an open space kitchen, counter space is precious. The image shows a bright and airy kitchen with a clean, minimalist design that highlights the importance of maximizing usable surfaces.
One way to achieve this is by opting for open shelving, as seen in the image. This approach not only keeps essentials within reach but also adds character to your kitchen. You can display beautiful dishes, plants, and cookbooks, making everything easily accessible while adding a personal touch.
Another key is to choose appliances that fit seamlessly into your design. The appliances in the image are sleek and unobtrusive, allowing for plenty of workspace. Consider integrating smaller appliances into cabinets or opting for multi-functional gadgets to save space.
Finally, keep the countertop clutter-free. Use trays or baskets to organize smaller items. This keeps your workspace tidy and visually appealing, making cooking more enjoyable. A well-organized counter can inspire creativity, whether you’re whipping up a quick snack or preparing a feast.
Add Personality Through Thoughtful Details
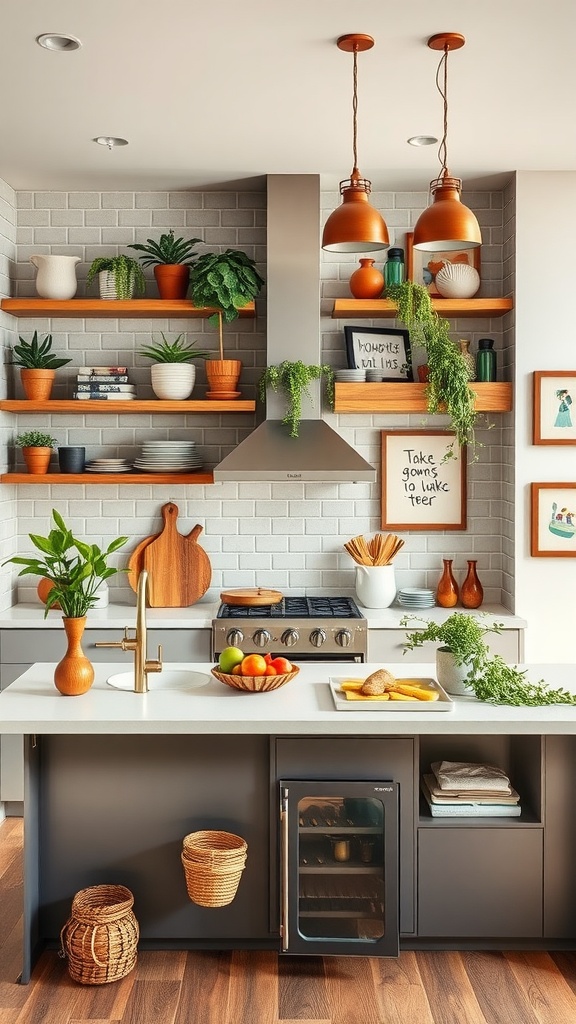
In an open space kitchen, adding personality is key to making the area feel inviting and unique. This image captures a bright kitchen filled with thoughtful details that bring life to the space. The warm wood tones of the shelves and furniture contrast nicely with the sleek stainless steel appliances.
Notice the plants on the shelves? They not only add a splash of green but also freshen the air. Using various sizes of pots can create a playful look. The framed artwork on the wall tells a story and shows off personal taste.
Small items like the wooden utensils and the kettle also contribute to the kitchen’s charm. They create a cozy atmosphere that feels lived-in. Choosing items that reflect your style can make your kitchen a true representation of who you are.
Don’t forget about the lighting! A simple light fixture can make a big difference. It sets the mood for cooking and gathering with friends. Overall, these details transform a basic kitchen into a personalized space.
Conclusion
In conclusion, designing a cozy kitchen that seamlessly transitions into a semi-open kitchen setup within an open plan kitchen dining living space requires a blend of creativity and functionality.
By embracing the principles outlined in this article, from optimizing your kitchen triangle to selecting the right color palette, you can transform any small open kitchen into a modern open kitchen masterpiece.
This holistic approach not only enhances the kitchen aesthetic but also ensures that your open space kitchen is both a heartwarming and efficient hub for culinary adventures and family gatherings.
With thoughtful planning and attention to detail, your kitchen will truly become a cherished focal point of your home.


